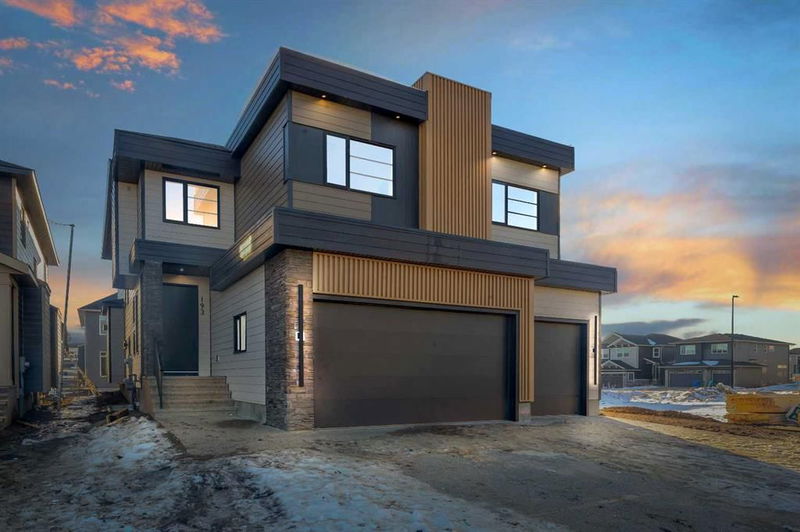Caractéristiques principales
- MLS® #: A2184804
- ID de propriété: SIRC2222694
- Type de propriété: Résidentiel, Maison unifamiliale détachée
- Aire habitable: 3 236,14 pi.ca.
- Construit en: 2024
- Chambre(s) à coucher: 5
- Salle(s) de bain: 4
- Stationnement(s): 6
- Inscrit par:
- Real Broker
Description de la propriété
OVER 3200 SQFT, 5 BEDS, 4 FULL BATHS, SEPARATE ENTRY BASEMENT, 3 CAR GARAGE, SPICE KITCHEN - ELEGANT MODERN DESIGN WITH EXTENSIVE UPGRADES AND OPEN TO ABOVE SPACES - Welcome to your brand new home with a 3 CAR GARAGE that leads into a mudroom and YOUR MAIN FLOOR BEDROOM & FULL BATH. The stairs are a focal point in the design and add a modern look. The great room with TILE FACED FIREPLACE that warms the space and large windows that bring in a lot of natural light extends into a chef inspired kitchen. This kitchen is complete with STAINLESS STEEL APPLIANCES (as per builder specifications) and a SPICE KITCHEN that keeps your home pristine. This floor is complete with a dining space, DECK and BACKYARD ACCESS. The upper level has 4 BEDS, 3 BATHS, LAUNDRY AND A BONUS ROOM. The primary 5pc ensuite has a large walk in closet, SOAK TUB AND DOUBLE VANITY. Also 2 beds are in a Jack and Jill set up and the last bedroom has a walk in closet. This home is in a solid location with shops, schools and the lake close by. The images, interior and exterior, shown are from two similar homes by the same builder. BASEMENT WILL BE UNFINISHED but the BUILDER CAN FINISH AS PER PLANS FOR AN ADDITIONAL 60K.
Pièces
- TypeNiveauDimensionsPlancher
- Chambre à coucherPrincipal9' 11" x 12'Autre
- Salle de bainsPrincipal5' x 9' 6"Autre
- Salle à mangerPrincipal8' 8" x 21' 3.9"Autre
- Salle familialePrincipal15' 11" x 18' 8"Autre
- CuisinePrincipal18' 3" x 15' 6"Autre
- AutrePrincipal11' 5" x 7' 8"Autre
- Chambre à coucherInférieur13' 11" x 10' 3"Autre
- Chambre à coucherInférieur12' 6.9" x 10' 3.9"Autre
- Salle de bainsInférieur0' x 0'Autre
- Salle de bainsInférieur6' 11" x 9' 9.9"Autre
- Pièce bonusInférieur15' 9.6" x 14' 3.9"Autre
- Chambre à coucherInférieur14' 6" x 11' 2"Autre
- Chambre à coucher principaleInférieur13' 11" x 14' 9.6"Autre
- Salle de bain attenanteInférieur10' x 17' 5"Autre
- Salle de lavageInférieur7' x 9' 9.9"Autre
Agents de cette inscription
Demandez plus d’infos
Demandez plus d’infos
Emplacement
193 South Shore View, Chestermere, Alberta, T1X 2Y3 Canada
Autour de cette propriété
En savoir plus au sujet du quartier et des commodités autour de cette résidence.
Demander de l’information sur le quartier
En savoir plus au sujet du quartier et des commodités autour de cette résidence
Demander maintenantCalculatrice de versements hypothécaires
- $
- %$
- %
- Capital et intérêts 0
- Impôt foncier 0
- Frais de copropriété 0

