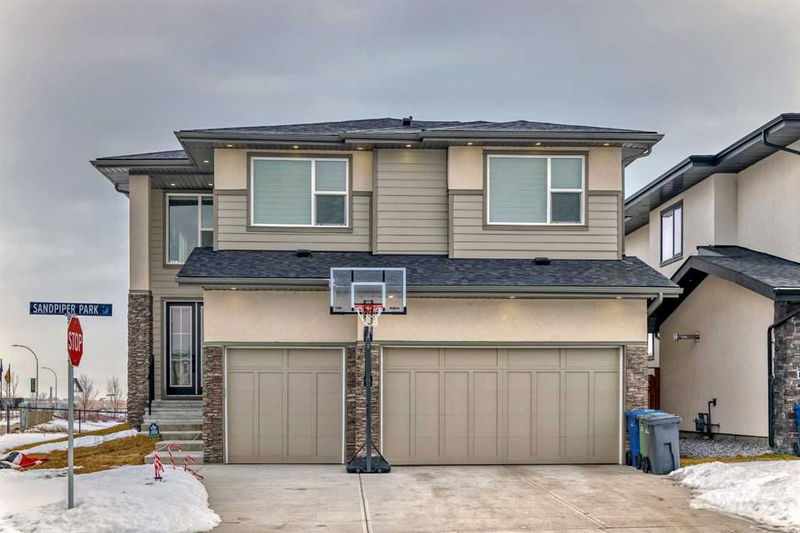Caractéristiques principales
- MLS® #: A2183278
- ID de propriété: SIRC2212763
- Type de propriété: Résidentiel, Maison unifamiliale détachée
- Aire habitable: 3 141,48 pi.ca.
- Construit en: 2023
- Chambre(s) à coucher: 4
- Salle(s) de bain: 4
- Stationnement(s): 6
- Inscrit par:
- Real Broker
Description de la propriété
Welcome to 202 Sandpiper Park – Modern Living at Its Finest
Discover this exquisite 3,141 sq. ft. TRIPLE CAR GARAGE ATTACHED residence, perfectly situated on a 6,800 sqfeet. on a corner lot in the highly desirable Kinniburgh community of Chestermere. Built in 2023, house has 4 bedrooms + DEN on main floor, FULLY UPGRADED home combines contemporary elegance, high-end finishes, and practical design – ideal for families or those who love to entertain.
Main Floor Features
• Bright & Spacious Living Area: Large windows fill the space with natural light, creating a warm and welcoming atmosphere.
• GOURMET KITCHEN : Fully upgraded with premium appliances, a large island, and modern finishes for a chef-inspired experience.
• Spice Kitchen: A convenient addition for preparing meals and keeping the main kitchen spotless.
• Walk-Through Pantry: Offers abundant storage and easy access to the kitchen.
• Main Floor Den & Full Bath: Perfect for guests, elderly family members, or a private home office.
Upper-Level Highlights
• 4 Generous Bedrooms: Including a luxurious primary suite with an ensuite bath, which also includes STEAM BATH SYSTEM installed as an upgrade and also has walk-in closet.
• 2 more Full Bathrooms: Beautifully designed for convenience and style, which are also attached to the bedrooms
• Bonus Area and prayer area: A versatile open space for a media room, play area, or study and also has prayer area(room)
• Open-to-Below Design: Adds an impressive architectural element and a sense of grandeur.
Additional Features
• Unfinished Basement with SEPARATE ENTRANCE: Ready for customization, whether you envision a home gym, or additional living space.
• Triple Car Attached Garage: Ample space for vehicles, storage.
• CORNER LOT : Provides added privacy, a larger yard, and excellent curb appeal.
Prime Location
Additional features - Basement has 9 FEET CEILING, House has FILTER SYSTEM installed IN THE BASEMENT, all the blinds can be operated with REMOTE. Located in the vibrant Kinniburgh community, this home is minutes from schools, parks, shopping, and essential amenities. With quick access to Highway 1, commuting to Calgary and beyond is simple and convenient.
Don’t miss this opportunity to own a modern, fully upgraded home in one of Chestermere's most sought-after neighborhoods. Schedule your private viewing today!
Pièces
- TypeNiveauDimensionsPlancher
- BoudoirPrincipal10' 8" x 11'Autre
- Chambre à coucher principale2ième étage18' 3" x 13' 9.6"Autre
- Chambre à coucher2ième étage15' 11" x 11' 9.6"Autre
- Chambre à coucher2ième étage13' 11" x 11' 9.6"Autre
- Chambre à coucher2ième étage11' 3" x 12' 3.9"Autre
- Salle de bainsPrincipal5' 9.9" x 7' 9.9"Autre
- Salle de bain attenante2ième étage19' 6" x 7' 9"Autre
- Salle de bains2ième étage13' 2" x 4' 11"Autre
- Salle de bains2ième étage11' 2" x 5'Autre
- CuisinePrincipal17' 11" x 12' 9.6"Autre
- SalonPrincipal18' 6" x 20' 5"Autre
- AutrePrincipal13' 3" x 5' 8"Autre
- VestibulePrincipal5' 3.9" x 10' 6.9"Autre
- Pièce bonus2ième étage17' 9.6" x 14' 6"Autre
- Salle de lavage2ième étage6' 3.9" x 9' 9"Autre
Agents de cette inscription
Demandez plus d’infos
Demandez plus d’infos
Emplacement
202 Sandpiper Park, Chestermere, Alberta, T1X1Y8 Canada
Autour de cette propriété
En savoir plus au sujet du quartier et des commodités autour de cette résidence.
Demander de l’information sur le quartier
En savoir plus au sujet du quartier et des commodités autour de cette résidence
Demander maintenantCalculatrice de versements hypothécaires
- $
- %$
- %
- Capital et intérêts 0
- Impôt foncier 0
- Frais de copropriété 0

