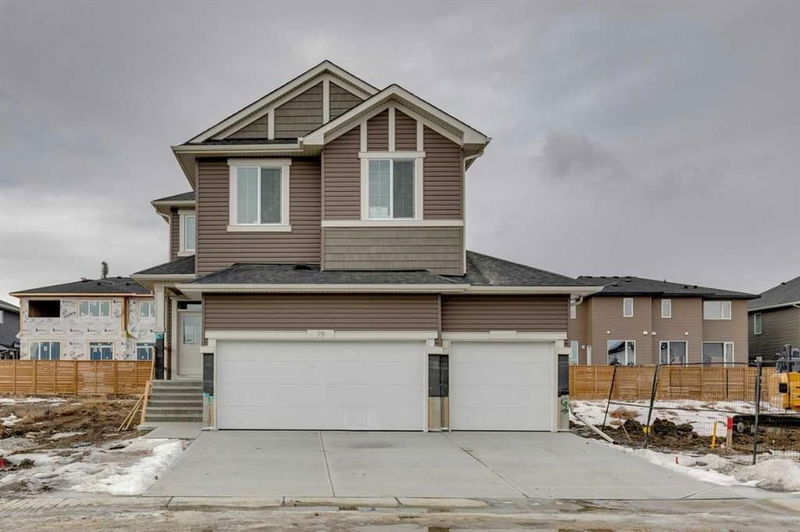Caractéristiques principales
- MLS® #: A2181908
- ID de propriété: SIRC2203339
- Type de propriété: Résidentiel, Maison unifamiliale détachée
- Aire habitable: 2 431 pi.ca.
- Construit en: 2024
- Chambre(s) à coucher: 5
- Salle(s) de bain: 3
- Stationnement(s): 6
- Inscrit par:
- Bode
Description de la propriété
Welcome to the Legacy by Sterling Homes! This thoughtfully designed home perfectly combines functionality and luxury. The executive kitchen is a chef’s dream, featuring built-in stainless steel appliances, a gas cooktop, a dishwasher in the island, and a Silgranit sink, complemented by a spice kitchen with a sleek tile backsplash. The bathrooms are equally impressive, with tiled shower walls, a bench in the ensuite, dual sinks, a private water closet, and ample storage drawers. The open-to-below great room enhances the home’s sense of grandeur, while the gas fireplace adds warmth and style. Additional highlights include a triple-car garage, paint-grade railings with iron spindles, and a side entrance, making it ideal for a legal suite or added convenience.
Pièces
- TypeNiveauDimensionsPlancher
- Chambre à coucher principaleInférieur14' 5" x 12' 3"Autre
- Chambre à coucherInférieur11' x 10' 3"Autre
- Chambre à coucherInférieur10' 8" x 9' 9.9"Autre
- Chambre à coucherInférieur10' 3.9" x 9' 11"Autre
- Pièce bonusInférieur13' 6.9" x 13' 9"Autre
- Pièce principalePrincipal14' 11" x 13' 6"Autre
- Salle à mangerPrincipal14' 3" x 11' 6"Autre
- CuisinePrincipal14' x 11' 3.9"Autre
- Chambre à coucherPrincipal9' 9.6" x 9'Autre
Agents de cette inscription
Demandez plus d’infos
Demandez plus d’infos
Emplacement
79 Dawson Wharf Mount, Chestermere, Alberta, T1X0L3 Canada
Autour de cette propriété
En savoir plus au sujet du quartier et des commodités autour de cette résidence.
Demander de l’information sur le quartier
En savoir plus au sujet du quartier et des commodités autour de cette résidence
Demander maintenantCalculatrice de versements hypothécaires
- $
- %$
- %
- Capital et intérêts 0
- Impôt foncier 0
- Frais de copropriété 0

