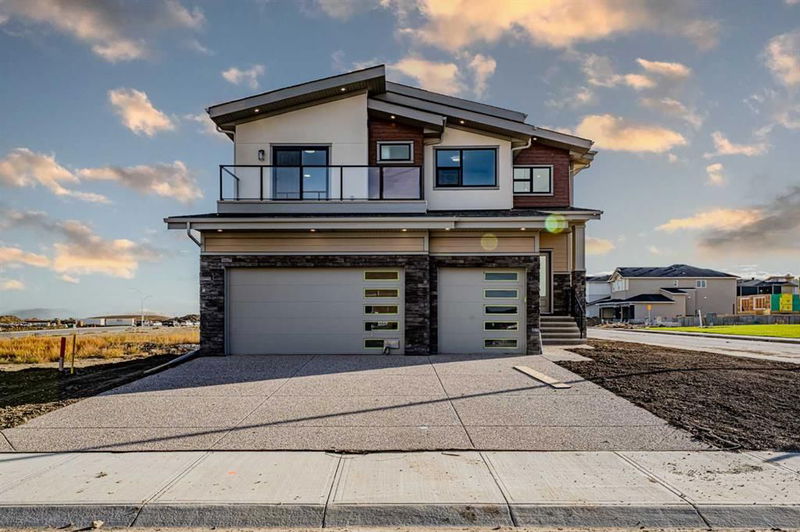Caractéristiques principales
- MLS® #: A2170990
- ID de propriété: SIRC2182128
- Type de propriété: Résidentiel, Maison unifamiliale détachée
- Aire habitable: 3 275,41 pi.ca.
- Construit en: 2024
- Chambre(s) à coucher: 5
- Salle(s) de bain: 4+1
- Stationnement(s): 5
- Inscrit par:
- Exa Realty
Description de la propriété
Welcome to this gorgeous fully custom built house in Chestermere's highly sought-after Waterford Estates neighborhood! This magnificent two-story corner lot home offers over 3000 square feet of opulent living space, which is exquisitely accented by a triple garage. Situated on an expansive 59' x 110' lot, this elegant home boasts high-end finishes throughout. Enter to see a well-thought-out interior with 10' ceiling on the main floor and an open to below entryway. This house has a full-spice kitchen as well as a showpiece kitchen, making it ideal for families that enjoy cooking and entertaining. Imagine being able to hold events with ease, having enough of room, and having the best appliances available. There is plenty of space for amusement and leisure on the main floor, which includes a family room and living room. There is enough space for everyone to relax in comfort, whether you're entertaining friends or spending quiet evenings with loved ones. Luxurious finishes such as Engineered Hardwood flooring, quartz countertops, Triple Pane Windows and full ceiling finished cabinets give a sophisticated and fashionable touch to every area of the house. Main floor has a primary bedroom with a 3 pc ensuite. An extra 2 pc bathroom completed the main floor. Upstairs, there are 2 master bedrooms with private ensuite bathrooms and 2 additional bedrooms with a common 3 pc bathroom. The comfortable bonus room upstairs is the ideal place to unwind after a long day of movies or quiet time. In this painstakingly designed home, where every element has been thoughtfully chosen to offer the utmost in comfort and style, experience living at its best. Don't pass up the opportunity to own this exceptional property.
Pièces
- TypeNiveauDimensionsPlancher
- CuisinePrincipal18' 8" x 12' 6.9"Autre
- AutrePrincipal8' x 15' 5"Autre
- SalonPrincipal10' 9" x 15' 5"Autre
- FoyerPrincipal6' 9.6" x 10' 9.6"Autre
- Salle familialePrincipal14' 3" x 16'Autre
- Salle à mangerPrincipal16' 9.9" x 8' 3"Autre
- Salle de bainsPrincipal8' 9.6" x 2' 11"Autre
- Chambre à coucher principalePrincipal12' 5" x 9' 5"Autre
- Salle de bain attenantePrincipal8' 8" x 5' 6"Autre
- LoftInférieur24' 3" x 11'Autre
- Chambre à coucher principaleInférieur15' 3.9" x 18' 8"Autre
- Salle de bain attenanteInférieur12' 9.6" x 13' 11"Autre
- Chambre à coucherInférieur16' 9.6" x 12' 9.9"Autre
- Chambre à coucherInférieur12' 9.9" x 11' 6"Autre
- Chambre à coucherInférieur12' 5" x 12' 9"Autre
- Salle de lavageInférieur7' 9.6" x 8' 9.9"Autre
- Salle de bain attenanteInférieur10' 3.9" x 5' 9.9"Autre
- Salle de bainsInférieur8' x 5' 6"Autre
- Penderie (Walk-in)Inférieur6' 9" x 6' 9.9"Autre
- Penderie (Walk-in)Inférieur17' 3" x 7' 5"Autre
- Salle de jeuxSous-sol42' 6" x 38' 3"Autre
Agents de cette inscription
Demandez plus d’infos
Demandez plus d’infos
Emplacement
23 Watercrest Gate, Chestermere, Alberta, T1X 0M8 Canada
Autour de cette propriété
En savoir plus au sujet du quartier et des commodités autour de cette résidence.
Demander de l’information sur le quartier
En savoir plus au sujet du quartier et des commodités autour de cette résidence
Demander maintenantCalculatrice de versements hypothécaires
- $
- %$
- %
- Capital et intérêts 0
- Impôt foncier 0
- Frais de copropriété 0

