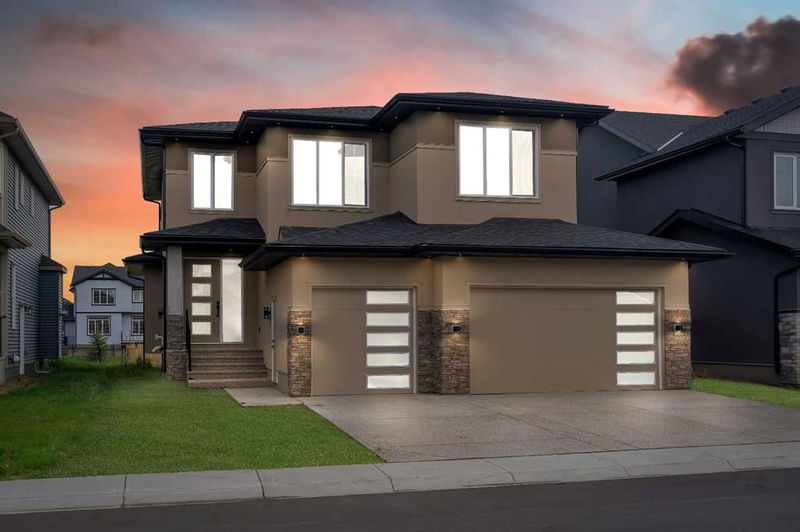Caractéristiques principales
- MLS® #: A2169558
- ID de propriété: SIRC2110806
- Type de propriété: Résidentiel, Maison unifamiliale détachée
- Aire habitable: 2 820,20 pi.ca.
- Construit en: 2023
- Chambre(s) à coucher: 5
- Salle(s) de bain: 4
- Stationnement(s): 6
- Inscrit par:
- Real Broker
Description de la propriété
OVER 2800 SQFT, 5 BEDS, 4 BATHS, 3 CAR GARAGE, SPICE KITCHEN, BACK YARD, BACKS ONTO GREEN SPACE AND PARK - CUL-DE-SAC WITH POND STEPS AWAY - Welcome to your beautiful home with elegant design, built in features and a SPICE KITCHEN. This home begins with a 3 CAR GARAGE that leads to a mud room and also a large foyer opens to an OPEN CONCEPT main floor with BEDROOM. The kitchen is complete with all STAINLESS STEEL AND BUILT IN APPLIANCES, island and a SPICE KITCHEN keeps your home pristine. The dining room has DECK and BACK YARD access. The upper level has 4 BEDS and 2 BATHS. The primary bedroom has a 5PC ensuite with SOAK TUB, DOUBLE VANITY and WIC. Laundry on this level, family room and OPEN TO BELOW spaces complete this level. This home is in a solid location with shops, schools and parks all close by.
Pièces
- TypeNiveauDimensionsPlancher
- FoyerPrincipal11' 9" x 5' 11"Autre
- BoudoirPrincipal11' x 10' 3.9"Autre
- Salle de bainsPrincipal8' 3.9" x 5'Autre
- VestibulePrincipal10' 6.9" x 7' 9"Autre
- AutrePrincipal10' x 8'Autre
- CuisinePrincipal12' 3.9" x 16' 8"Autre
- SalonPrincipal12' 3" x 16' 8"Autre
- Chambre à coucherPrincipal9' 2" x 14' 6.9"Autre
- Salle à mangerPrincipal13' 6" x 7'Autre
- Chambre à coucher2ième étage12' 9" x 15'Autre
- Chambre à coucher2ième étage10' 6.9" x 14' 5"Autre
- Salle de bains2ième étage10' 11" x 4' 11"Autre
- Chambre à coucher2ième étage10' 11" x 12' 8"Autre
- Salle familiale2ième étage15' 2" x 12' 6"Autre
- Salle de bain attenante2ième étage4' 11" x 8' 9.6"Autre
- Salle de lavage2ième étage8' x 5' 3"Autre
- Chambre à coucher principale2ième étage12' 11" x 15' 9.9"Autre
- Salle de bain attenante2ième étage13' 3.9" x 12' 11"Autre
- Penderie (Walk-in)2ième étage6' 11" x 10' 9"Autre
Agents de cette inscription
Demandez plus d’infos
Demandez plus d’infos
Emplacement
180 Sandpiper Landing, Chestermere, Alberta, T1X 1Y8 Canada
Autour de cette propriété
En savoir plus au sujet du quartier et des commodités autour de cette résidence.
Demander de l’information sur le quartier
En savoir plus au sujet du quartier et des commodités autour de cette résidence
Demander maintenantCalculatrice de versements hypothécaires
- $
- %$
- %
- Capital et intérêts 0
- Impôt foncier 0
- Frais de copropriété 0

