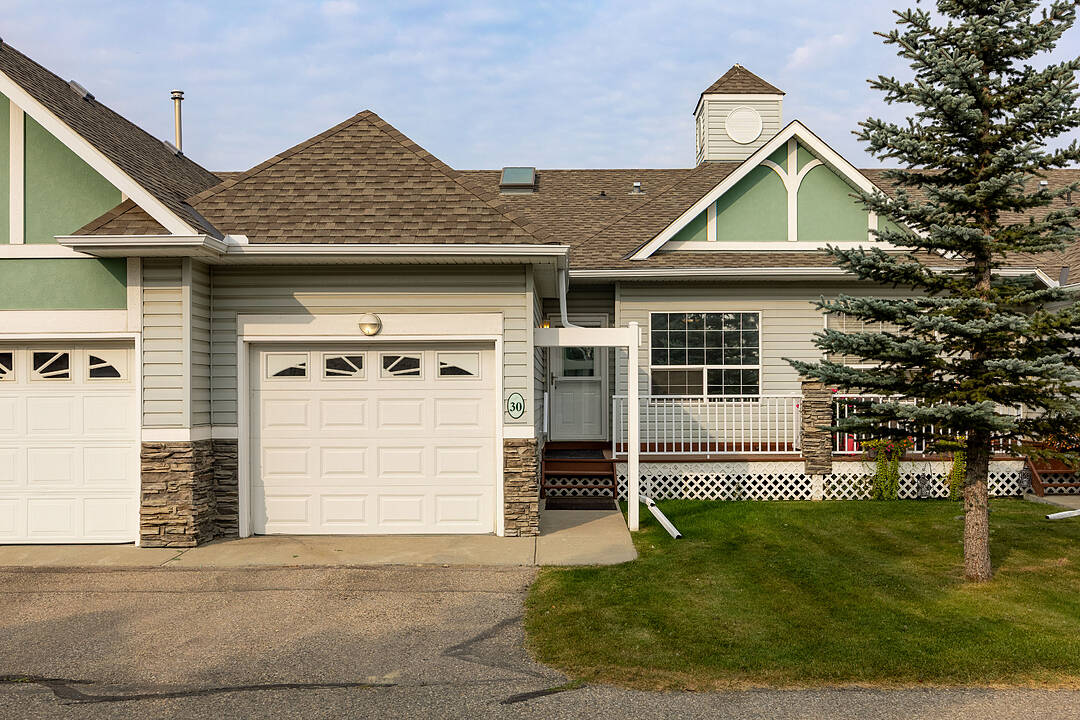Caractéristiques principales
- MLS® #: A2256306
- ID de propriété: SIRC2850355
- Type de propriété: Résidentiel, Condo
- Aire habitable: 928,29 pi.ca.
- Grandeur du terrain: 0,06 ac
- Construit en: 2001
- Chambre(s) à coucher: 1+1
- Salle(s) de bain: 2
- Stationnement(s): 2
- Inscrit par:
- Kathy Desilets, Sandra Kachuik
Description de la propriété
OPEN HOUSE • SUNDAY, OCTOBER 26 • 12am - 2pm! Welcome to this beautifully maintained 55+ adult living bungalow, perfectly located in the sought-after community of Woodside. Offering the perfect blend of comfort, convenience, and community. This spacious 2-bedroom, 2-bathroom bungalow features a bright and functional floor plan, thoughtfully designed to support easy living. The inviting main floor includes a generous living room with large windows that flood the space with natural light and an electric fire-place for those cooler days. The well-appointed kitchen offers ample cabinetry, updated appliances, newly added quartz counter tops and convenient access to the rear deck, that is ideal for morning coffee or evening relaxation. The primary bedroom is generously sized, complete with a large closet. The secondary room is located at the front and is a perfect flex space that can be used as a den, office, guest room, dining room, tv room or hobby space. The main bath was recently updated with quartz counter tops and installation of a low-barrier shower for accessibility. Downstairs, the fully finished basement offers a spacious recreation area, for entertaining or unwinding, along with abundant storage and a room for hobbies or crafts. The basement also has a 3-piece bathroom and laundry. There is also a full laundry hook-up located on the main level, ready for a stackable laundry set. The Greens at Woodside is a quiet, friendly community, close to walking paths, nearby amenities and the Woodside Golf Course and offers the lifestyle you’ve been looking for in one of Airdrie’s most desirable adult living communities. Book your showing today... this one won't last long.
Pièces
- TypeNiveauDimensionsPlancher
- CuisinePrincipal12' 2" x 14' 6"Autre
- SalonPrincipal12' 2" x 15' 2"Autre
- FoyerPrincipal8' x 6' 6.9"Autre
- Bureau à domicilePrincipal11' 3.9" x 12' 6.9"Autre
- Chambre à coucher principalePrincipal11' 3" x 13' 6.9"Autre
- Salle de bainsPrincipal4' 11" x 7' 6.9"Autre
- ServiceSupérieur6' 5" x 7' 9.9"Autre
- Salle de jeuxSupérieur15' 2" x 12' 6.9"Autre
- Chambre à coucherSupérieur9' 3" x 11' 2"Autre
- Salle de bainsSupérieur9' 3" x 6' 5"Autre
- RangementSupérieur7' 9.9" x 14' 9.6"Autre
Agents de cette inscription
Contactez-nous pour plus d’informations
Contactez-nous pour plus d’informations
Emplacement
1008 Woodside Way NW #30, Airdrie, Alberta, T4B 2T7 Canada
Autour de cette propriété
En savoir plus au sujet du quartier et des commodités autour de cette résidence.
Demander de l’information sur le quartier
En savoir plus au sujet du quartier et des commodités autour de cette résidence
Demander maintenantCalculatrice de versements hypothécaires
- $
- %$
- %
- Capital et intérêts 0
- Impôt foncier 0
- Frais de copropriété 0
Commercialisé par
Sotheby’s International Realty Canada
5111 Elbow Drive SW
Calgary, Alberta, T2V 1H2

