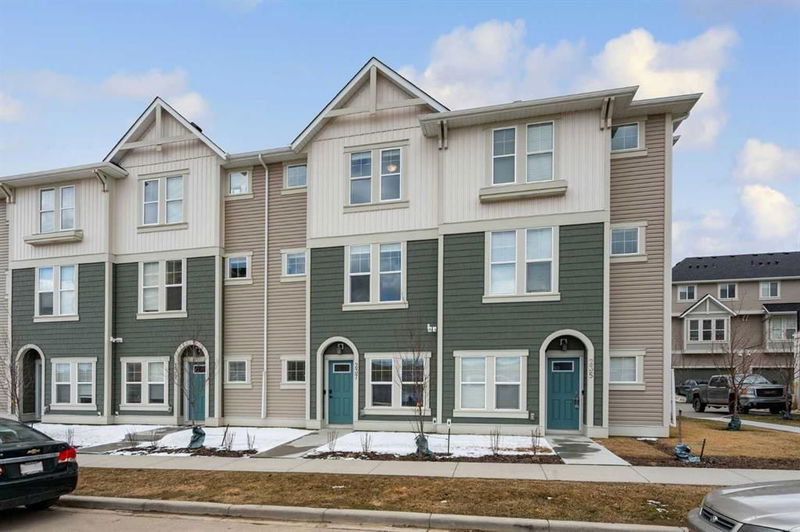Caractéristiques principales
- MLS® #: A2213810
- ID de propriété: SIRC2386921
- Type de propriété: Résidentiel, Condo
- Aire habitable: 1 594 pi.ca.
- Construit en: 2022
- Chambre(s) à coucher: 3
- Salle(s) de bain: 2+1
- Stationnement(s): 2
- Inscrit par:
- CIR Realty
Description de la propriété
Welcome to this beautifully maintained 3-story townhome offering 1,600 sq ft of thoughtfully designed living space. Perfectly situated in a sought-after complex close to schools, playgrounds, tennis courts, shopping, and with quick access to Highway 2 — this home truly has it all! The main floor welcomes you with a bright and versatile den, ideal for a home office, gym, or even a guest bedroom, and provides convenient access to the double attached garage. Head upstairs to the second level where you'll find a stunning open-concept layout featuring a modern kitchen with quartz countertops, an upgraded stainless steel appliance package, and a spacious island that seamlessly flows into the dining and living areas. A south-facing balcony off the dining room invites in tons of natural light — the perfect spot for morning coffee or evening relaxation. A convenient half bath completes this floor. The top level boasts 3 generously sized bedrooms and 2 full bathrooms, including a serene primary suite with ensuite and ample closet space. This home shows pride of ownership throughout and is nestled in a well-managed complex in a family-friendly community. Whether you're commuting, working from home, or just looking for lifestyle convenience, this townhome is the perfect fit. Don't miss your chance to call this gem home — book your showing today!
Pièces
- TypeNiveauDimensionsPlancher
- SalonPrincipal13' 9.9" x 15' 3.9"Autre
- CuisinePrincipal8' 6.9" x 16' 2"Autre
- Salle à mangerPrincipal8' 6.9" x 9' 6"Autre
- Salle polyvalenteSupérieur8' 2" x 9' 2"Autre
- Salle de lavageInférieur3' 6" x 4' 9"Autre
- Chambre à coucher principaleInférieur12' 9" x 13' 2"Autre
- Chambre à coucherInférieur7' 9.9" x 9' 3.9"Autre
- Chambre à coucherInférieur9' 3.9" x 11' 2"Autre
Agents de cette inscription
Demandez plus d’infos
Demandez plus d’infos
Emplacement
237 South Point Park SW, Airdrie, Alberta, T4B 5G8 Canada
Autour de cette propriété
En savoir plus au sujet du quartier et des commodités autour de cette résidence.
- 30.49% 35 à 49 ans
- 19.56% 20 à 34 ans
- 12.23% 5 à 9 ans
- 11.32% 0 à 4 ans ans
- 10.14% 50 à 64 ans
- 8.27% 10 à 14 ans
- 4.22% 15 à 19 ans
- 3.46% 65 à 79 ans
- 0.3% 80 ans et plus
- Les résidences dans le quartier sont:
- 84.01% Ménages unifamiliaux
- 12.98% Ménages d'une seule personne
- 2.53% Ménages de deux personnes ou plus
- 0.48% Ménages multifamiliaux
- 141 741 $ Revenu moyen des ménages
- 68 019 $ Revenu personnel moyen
- Les gens de ce quartier parlent :
- 84.14% Anglais
- 3.34% Espagnol
- 3.08% Anglais et langue(s) non officielle(s)
- 2.57% Pendjabi
- 1.7% Français
- 1.68% Tagalog (pilipino)
- 1.12% Portugais
- 0.91% Ourdou
- 0.78% Hindi
- 0.69% Russe
- Le logement dans le quartier comprend :
- 76.27% Maison individuelle non attenante
- 21.93% Maison en rangée
- 1.06% Maison jumelée
- 0.74% Duplex
- 0% Appartement, moins de 5 étages
- 0% Appartement, 5 étages ou plus
- D’autres font la navette en :
- 4.56% Autre
- 2.26% Marche
- 0.06% Transport en commun
- 0% Vélo
- 30.37% Diplôme d'études secondaires
- 22.68% Certificat ou diplôme d'un collège ou cégep
- 19.91% Baccalauréat
- 9.33% Aucun diplôme d'études secondaires
- 8.92% Certificat ou diplôme d'apprenti ou d'une école de métiers
- 6.48% Certificat ou diplôme universitaire supérieur au baccalauréat
- 2.31% Certificat ou diplôme universitaire inférieur au baccalauréat
- L’indice de la qualité de l’air moyen dans la région est 1
- La région reçoit 200.19 mm de précipitations par année.
- La région connaît 7.39 jours de chaleur extrême (28.74 °C) par année.
Demander de l’information sur le quartier
En savoir plus au sujet du quartier et des commodités autour de cette résidence
Demander maintenantCalculatrice de versements hypothécaires
- $
- %$
- %
- Capital et intérêts 2 212 $ /mo
- Impôt foncier n/a
- Frais de copropriété n/a

