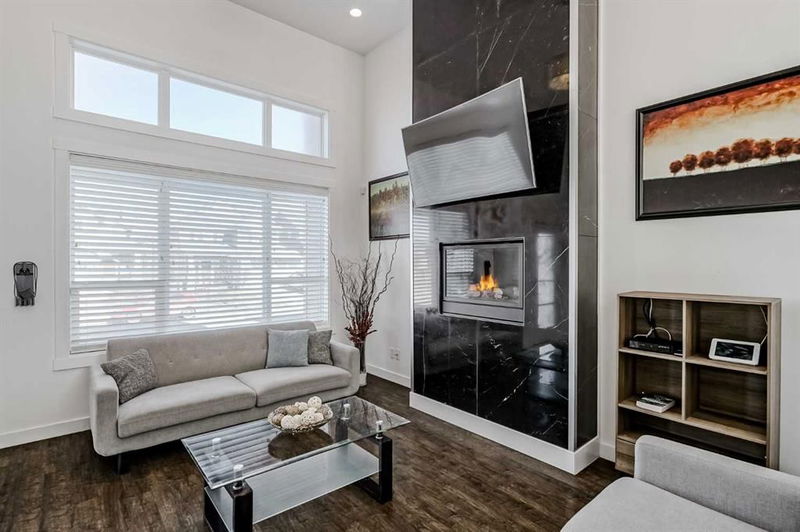Caractéristiques principales
- MLS® #: A2214479
- ID de propriété: SIRC2386892
- Type de propriété: Résidentiel, Condo
- Aire habitable: 1 387 pi.ca.
- Construit en: 2015
- Chambre(s) à coucher: 3
- Salle(s) de bain: 2+1
- Stationnement(s): 2
- Inscrit par:
- eXp Realty
Description de la propriété
Back on the market due to financing—don’t miss your second chance at this exceptional deal in Bayside! Offering three bedrooms and a double attached garage, this stylish townhouse stands out as one of the best values in the area. Located in the scenic and family-friendly community of Bayside, you’re just steps from canal-side pathways, greenspaces, and a lifestyle that blends nature with everyday convenience.
Inside, nearly 1,400 sq. ft. of developed space welcomes you with an open-concept layout, hand-scraped laminate flooring, and a striking floor-to-ceiling marble fireplace. The modern kitchen is outfitted with quartz counters, stainless steel appliances, and soft-close cabinetry—perfectly paired with a dining space that opens onto a sunny south-facing composite deck.
Upstairs, 9’ ceilings enhance the bright and airy feel. The spacious primary bedroom includes a double-sink ensuite and oversized shower, while two additional bedrooms, a full bathroom, and upper-floor laundry provide total functionality for families or roommates. Additionally, an unfinished basement allows future development for a 4th bedroom or extra living space.
Whether you’re a first-time buyer or looking to right-size, this is an unbeatable opportunity to get into Bayside at a great price—with room for everyone and your vehicles.
Pièces
- TypeNiveauDimensionsPlancher
- EntréePrincipal6' 2" x 4' 9"Autre
- SalonPrincipal14' 5" x 11' 6"Autre
- Salle à manger2ième étage12' 6.9" x 9'Autre
- Salle polyvalente2ième étage7' 3" x 5' 6.9"Autre
- Cuisine2ième étage11' 2" x 9'Autre
- Chambre à coucher principale3ième étage13' x 11'Autre
- Chambre à coucher3ième étage9' 2" x 8' 6.9"Autre
- Chambre à coucher3ième étage9' 3" x 8' 11"Autre
- Salle de lavage3ième étage3' x 3'Autre
- VestibuleSupérieur7' x 5' 3"Autre
- Salle de bains2ième étage8' 5" x 2' 9.9"Autre
- Salle de bains3ième étage9' x 5'Autre
- Salle de bain attenante3ième étage9' 6.9" x 5'Autre
Agents de cette inscription
Demandez plus d’infos
Demandez plus d’infos
Emplacement
1530 Bayside Avenue SW #503, Airdrie, Alberta, T4B 4B5 Canada
Autour de cette propriété
En savoir plus au sujet du quartier et des commodités autour de cette résidence.
Demander de l’information sur le quartier
En savoir plus au sujet du quartier et des commodités autour de cette résidence
Demander maintenantCalculatrice de versements hypothécaires
- $
- %$
- %
- Capital et intérêts 2 124 $ /mo
- Impôt foncier n/a
- Frais de copropriété n/a

