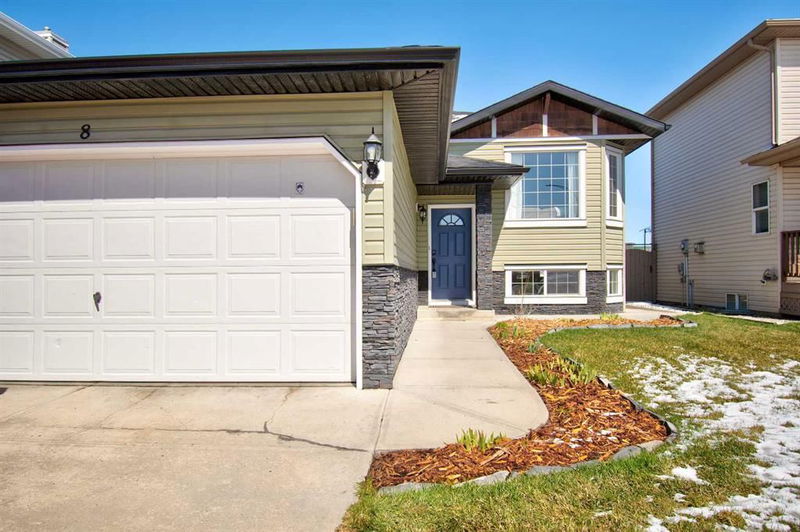Caractéristiques principales
- MLS® #: A2213945
- ID de propriété: SIRC2384465
- Type de propriété: Résidentiel, Maison unifamiliale détachée
- Aire habitable: 1 116 pi.ca.
- Construit en: 1999
- Chambre(s) à coucher: 3+3
- Salle(s) de bain: 2
- Stationnement(s): 4
- Inscrit par:
- RE/MAX Rocky View Real Estate
Description de la propriété
Opportunity knocks! This beautifully maintained 6 BEDROOM, 2 BATHROOM home is located in the fantastic community of the CANALS! This home situated on a great sized lot backing on to Ralph McCall school is the perfect place to raise your family. The living room is cozy with a gas fireplace and huge south facing window allowing for lots of natural light. The kitchen is spacious and includes stainless steel appliances, a kitchen island and a large eating area with doors leading the back deck. The beautifully maintained backyard that fully fenced and landscaped and is highlighted by green house and raised garden beds. Down the hall you will find a 4 pce bathroom and three bedrooms - one of which is the primary that includes a walk-in closet. The lower level has been fully developed with 3 additional bedrooms, a 4 pce bathroom, a HUGE recreation space and a laundry room that is fully equipped with extra storage. Steps from two elementary schools and walking distance to all other amenities including grocery, eateries/pubs, gym the list goes on and on! Do not miss out on this opportunity! Call your favourite agent today to book your viewing!
Pièces
- TypeNiveauDimensionsPlancher
- SalonPrincipal9' 9.9" x 14' 6.9"Autre
- CuisinePrincipal11' 8" x 13'Autre
- Salle à mangerPrincipal7' x 11' 8"Autre
- Salle de jeuxSous-sol18' 6" x 20' 11"Autre
- Penderie (Walk-in)Principal4' 11" x 5' 5"Autre
- Salle de lavageSous-sol5' 6.9" x 8' 3.9"Autre
- Chambre à coucher principalePrincipal11' 8" x 14' 6.9"Autre
- Chambre à coucherPrincipal9' 2" x 10'Autre
- Chambre à coucherPrincipal9' 2" x 10' 9.6"Autre
- Chambre à coucherSous-sol9' 11" x 10' 3.9"Autre
- Chambre à coucherSous-sol7' 11" x 9' 11"Autre
- Salle de bainsPrincipal0' x 0'Autre
- Salle de bainsSous-sol0' x 0'Autre
- Chambre à coucherSous-sol12' 5" x 12' 8"Autre
Agents de cette inscription
Demandez plus d’infos
Demandez plus d’infos
Emplacement
8 Canoe Circle SW, Airdrie, Alberta, T4B 2L7 Canada
Autour de cette propriété
En savoir plus au sujet du quartier et des commodités autour de cette résidence.
- 23.55% 35 à 49 ans
- 19.47% 50 à 64 ans
- 15.95% 20 à 34 ans
- 9.5% 10 à 14 ans
- 8.54% 65 à 79 ans
- 8.02% 5 à 9 ans
- 7.38% 15 à 19 ans
- 4.92% 0 à 4 ans ans
- 2.67% 80 ans et plus
- Les résidences dans le quartier sont:
- 76% Ménages unifamiliaux
- 20.14% Ménages d'une seule personne
- 3.6% Ménages de deux personnes ou plus
- 0.26% Ménages multifamiliaux
- 138 235 $ Revenu moyen des ménages
- 60 833 $ Revenu personnel moyen
- Les gens de ce quartier parlent :
- 90.11% Anglais
- 2.39% Anglais et langue(s) non officielle(s)
- 1.5% Tagalog (pilipino)
- 1.44% Espagnol
- 1.36% Pendjabi
- 1.26% Français
- 1.14% Allemand
- 0.31% Russe
- 0.25% Multiple non-official languages
- 0.24% Coréen
- Le logement dans le quartier comprend :
- 64.7% Maison individuelle non attenante
- 17.69% Maison jumelée
- 14.5% Maison en rangée
- 2.62% Appartement, moins de 5 étages
- 0.48% Duplex
- 0% Appartement, 5 étages ou plus
- D’autres font la navette en :
- 4.44% Autre
- 1.42% Marche
- 0.37% Transport en commun
- 0% Vélo
- 31.38% Diplôme d'études secondaires
- 25.17% Certificat ou diplôme d'un collège ou cégep
- 14.91% Aucun diplôme d'études secondaires
- 14.05% Baccalauréat
- 11.42% Certificat ou diplôme d'apprenti ou d'une école de métiers
- 1.94% Certificat ou diplôme universitaire supérieur au baccalauréat
- 1.14% Certificat ou diplôme universitaire inférieur au baccalauréat
- L’indice de la qualité de l’air moyen dans la région est 1
- La région reçoit 200.19 mm de précipitations par année.
- La région connaît 7.39 jours de chaleur extrême (28.74 °C) par année.
Demander de l’information sur le quartier
En savoir plus au sujet du quartier et des commodités autour de cette résidence
Demander maintenantCalculatrice de versements hypothécaires
- $
- %$
- %
- Capital et intérêts 2 929 $ /mo
- Impôt foncier n/a
- Frais de copropriété n/a

