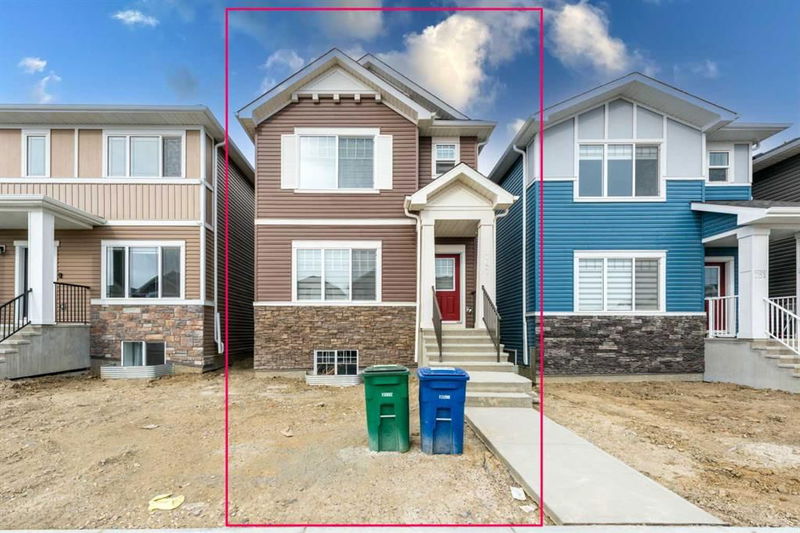Caractéristiques principales
- MLS® #: A2213390
- ID de propriété: SIRC2381811
- Type de propriété: Résidentiel, Maison unifamiliale détachée
- Aire habitable: 1 558,39 pi.ca.
- Construit en: 2023
- Chambre(s) à coucher: 3
- Salle(s) de bain: 2+1
- Stationnement(s): 2
- Inscrit par:
- Century 21 Bravo Realty
Description de la propriété
Fall in love with this stunning, 3-bedroom & 2.5-bathroom home, offering over 1,500 sq. ft. of modern comfort in one of Airdrie’s most desirable neighborhoods. Bayview is the ideal spot for families, with lush parks, playgrounds, and a welcoming community atmosphere. Moreover , you're just 10 minutes away from CrossIron Mall and only 15 minutes from Calgary International Airport—perfect for both convenience and relaxation. Step inside and feel right at home.As you step inside, you'll be greeted by a bright and airy foyer that flows seamlessly into a spacious living area, perfect for family gatherings or entertaining friends. The main floor boasts 9-ft knockdown ceilings, recessed pot lights, and durable luxury vinyl plank flooring, creating a contemporary, open atmosphere throughout. The heart of the home is the north-facing kitchen, complete with full-height cabinets with risers, sleek quartz countertops, and premium stainless steel appliances, including a hood fan and built-in microwave. The large island provides additional seating and counter space, while the generously sized pantry ensures everything stays organized and accessible. The kitchen flows easily into the dining area, perfect for both casual meals and hosting guests. A convenient half-bath completes the main floor. Your master suite is a true retreat. With a generous walk-in closet and a luxurious 4-piece ensuite that includes a walk-in shower and quartz vanity, it’s the perfect place to unwind. Two additional bright and spacious bedrooms share a beautifully designed 3-piece bathroom. Plus, a handy upstairs laundry area makes daily life that much easier. As well as the unfinished basement with a separate entry is full of potential. Large windows keep the space light and bright, while the rough-in for a bathroom means the possibilities are endless. Imagine two more bedrooms or even a cozy media room—it's yours to create! Step outside to your private, laned backyard with a gas line—ideal for BBQs and summer hangouts. The double concrete pad is ready for a future detached garage, offering ample parking and storage options. Ready to move in and start living the dream? With its family-friendly atmosphere, excellent location, and modern touches, this home won’t last long. Call now to book your viewing—your new home in Bayview is waiting!
Pièces
- TypeNiveauDimensionsPlancher
- CuisinePrincipal14' 9.9" x 14' 5"Autre
- Salle à mangerPrincipal10' 6.9" x 12' 9.9"Autre
- SalonPrincipal12' 6.9" x 13' 5"Autre
- Garde-mangerPrincipal2' 11" x 5' 2"Autre
- Salle de bainsPrincipal4' 11" x 5' 5"Autre
- VestibulePrincipal5' x 3' 5"Autre
- Salle de bains2ième étage4' 11" x 9'Autre
- Salle de bain attenante2ième étage10' 9" x 5'Autre
- Chambre à coucher2ième étage9' 11" x 9' 3"Autre
- Chambre à coucher2ième étage9' 11" x 9' 3"Autre
- Chambre à coucher principale2ième étage12' 3" x 13' 3"Autre
- Hall d’entrée/Vestibule2ième étage17' 9.6" x 7' 3"Autre
- Penderie (Walk-in)2ième étage5' 8" x 9'Autre
Agents de cette inscription
Demandez plus d’infos
Demandez plus d’infos
Emplacement
747 Bayview Hill SW, Airdrie, Alberta, T4B5M5 Canada
Autour de cette propriété
En savoir plus au sujet du quartier et des commodités autour de cette résidence.
Demander de l’information sur le quartier
En savoir plus au sujet du quartier et des commodités autour de cette résidence
Demander maintenantCalculatrice de versements hypothécaires
- $
- %$
- %
- Capital et intérêts 2 744 $ /mo
- Impôt foncier n/a
- Frais de copropriété n/a

