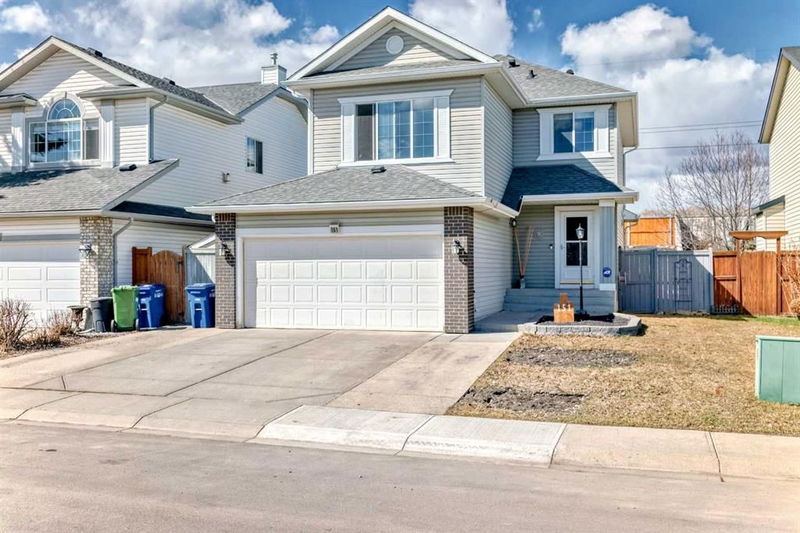Caractéristiques principales
- MLS® #: A2211510
- ID de propriété: SIRC2368344
- Type de propriété: Résidentiel, Maison unifamiliale détachée
- Aire habitable: 1 617 pi.ca.
- Construit en: 2001
- Chambre(s) à coucher: 3+1
- Salle(s) de bain: 3+1
- Stationnement(s): 5
- Inscrit par:
- Real Broker
Description de la propriété
This lovingly cared for home checks all the boxes! Located in the heart of the golf course community of The Fairways, this FOUR bedroom FOUR bathroom home offers over 2400 Sqft of developed living area. Many of the recent improvements to the home include COMPLETE kitchen renovation, all railings have been updated, all interior doors are newer white 3-panel shaker style doors, newer patio door to back deck, updated fireplace surround, furnace replaced in 2019, newer back fence, and more! The main level features a large welcoming foyer, contemporary kitchen with built-in appliance and quartz countertops, living room warmed by an updated fireplace, cozy dining nook, mudroom with laundry, and a large 2-Pc powder room. Upstairs has a large bonus room with loads of windows and vaulted ceiling, spacious primary bedroom with a walk-in closet and 4-Pc ensuite, 2 additional bedrooms, and a 4-Pc bathroom. The basement is fully developed, and has a large family room, 4th bedroom, and 3-Pc bathroom. You’ll love the CENTRAL A/C for those “dog days of summer” that are right around the corner and the double attached garage with a man door from the garage to the side yard, an EXTRA WIDE driveway that can easily fit 3 cars. The Fairways is a well established and family-oriented neighborhood and this wonderful home is within walking distance to 3 schools. You would be proud to call this home…YOUR HOME!
Pièces
- TypeNiveauDimensionsPlancher
- EntréePrincipal6' 3.9" x 9' 6"Autre
- Salle de lavagePrincipal0' x 0'Autre
- VestibulePrincipal6' 3.9" x 7' 5"Autre
- CuisinePrincipal11' 2" x 9'Autre
- Salle à mangerPrincipal11' 9.9" x 7' 9"Autre
- SalonPrincipal12' 8" x 14' 9.6"Autre
- Pièce bonus2ième étage13' 5" x 13' 8"Autre
- Chambre à coucher principale2ième étage12' 9.9" x 11' 9.9"Autre
- Penderie (Walk-in)2ième étage0' x 0'Autre
- Chambre à coucher2ième étage9' x 13' 8"Autre
- Chambre à coucher2ième étage9' 8" x 9' 8"Autre
- Salle familialeSupérieur9' 9.9" x 27' 11"Autre
- Chambre à coucherSupérieur9' x 13' 8"Autre
- ServiceSupérieur0' x 0'Autre
- Salle de bainsPrincipal0' x 0'Autre
- Salle de bain attenante2ième étage0' x 0'Autre
- Salle de bains2ième étage0' x 0'Autre
- Salle de bainsSupérieur0' x 0'Autre
Agents de cette inscription
Demandez plus d’infos
Demandez plus d’infos
Emplacement
151 Fairways Drive NW, Airdrie, Alberta, T4B 2R8 Canada
Autour de cette propriété
En savoir plus au sujet du quartier et des commodités autour de cette résidence.
Demander de l’information sur le quartier
En savoir plus au sujet du quartier et des commodités autour de cette résidence
Demander maintenantCalculatrice de versements hypothécaires
- $
- %$
- %
- Capital et intérêts 3 168 $ /mo
- Impôt foncier n/a
- Frais de copropriété n/a

