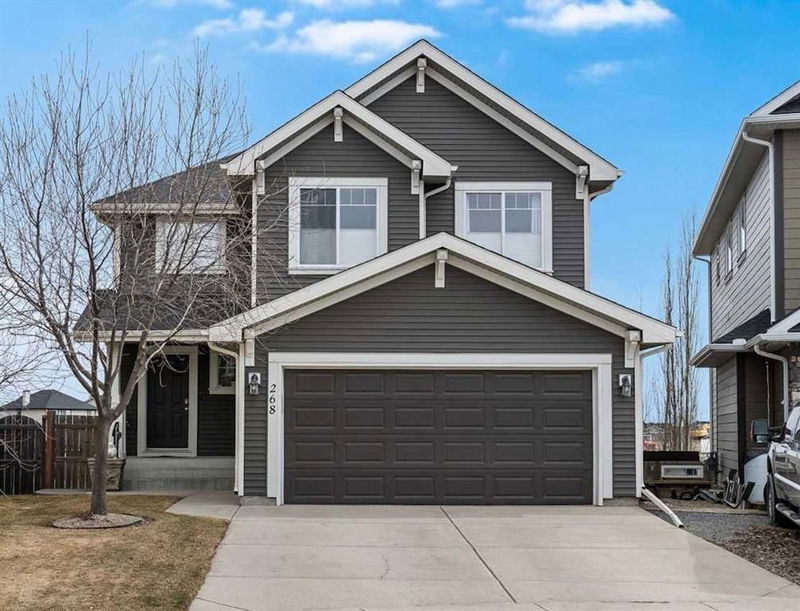Caractéristiques principales
- MLS® #: A2203908
- ID de propriété: SIRC2361602
- Type de propriété: Résidentiel, Maison unifamiliale détachée
- Aire habitable: 1 943 pi.ca.
- Construit en: 2007
- Chambre(s) à coucher: 3
- Salle(s) de bain: 3+1
- Stationnement(s): 4
- Inscrit par:
- CIR Realty
Description de la propriété
Welcome to your dream home—where every day starts with sunrise views over the water. This beautifully finished, fully developed walkout is all about location, lifestyle, and that million-dollar view! Situated on a prime southeast-facing lot, step right out of your backyard onto the scenic pathway system that winds around the water—perfect for your morning coffee strolls or evening walks. With nearly 2,800 sq ft of thoughtfully designed living space across three levels, this home checks all the boxes. The heart of the home is the gourmet kitchen, complete with a massive island with seating for six—ideal for both everyday living and entertaining. The open-concept layout flows effortlessly into the living and dining spaces, all while showcasing those incredible water views. Upstairs, retreat to your spacious primary suite featuring an ensuite with double vanities, a walk-in closet, and your own private water view to wake up to. A spacious bonus room and 2 spare bedrooms round out this fantastic top level. The fully finished walkout basement includes dedicated spaces for a home theatre, gym, or playroom and opens onto a stamped concrete patio for seamless indoor-outdoor living. Additional features include: Cozy fireplace for those chilly evenings, Oversized double garage (fits a full-size truck!), Built-in shelving in the basement included, Steps to top-rated schools, parks, and pathways.
Don’t miss your chance to own this rare waterfront gem—homes like this don’t come around often!
Pièces
- TypeNiveauDimensionsPlancher
- Salle de bainsPrincipal2' 11" x 7' 9"Autre
- Salle à mangerPrincipal17' 5" x 7' 9.6"Autre
- FoyerPrincipal10' 9.9" x 8' 6"Autre
- CuisinePrincipal20' 3" x 9' 5"Autre
- SalonPrincipal15' 5" x 12' 6.9"Autre
- Salle de bains2ième étage7' 9" x 6' 6.9"Autre
- Salle de bain attenante2ième étage10' 9.6" x 10' 6.9"Autre
- Chambre à coucher2ième étage9' 11" x 12'Autre
- Chambre à coucher2ième étage9' 11" x 12' 5"Autre
- Pièce bonus2ième étage11' 9" x 18' 11"Autre
- Chambre à coucher principale2ième étage13' 11" x 15' 8"Autre
- Salle de bainsSous-sol5' 8" x 10' 3"Autre
- Salle de jeuxSous-sol26' 3.9" x 27' 9.9"Autre
- ServiceSous-sol12' 8" x 10' 3"Autre
Agents de cette inscription
Demandez plus d’infos
Demandez plus d’infos
Emplacement
268 Sagewood Landing SW, Airdrie, Alberta, T4B 3N6 Canada
Autour de cette propriété
En savoir plus au sujet du quartier et des commodités autour de cette résidence.
Demander de l’information sur le quartier
En savoir plus au sujet du quartier et des commodités autour de cette résidence
Demander maintenantCalculatrice de versements hypothécaires
- $
- %$
- %
- Capital et intérêts 3 613 $ /mo
- Impôt foncier n/a
- Frais de copropriété n/a

