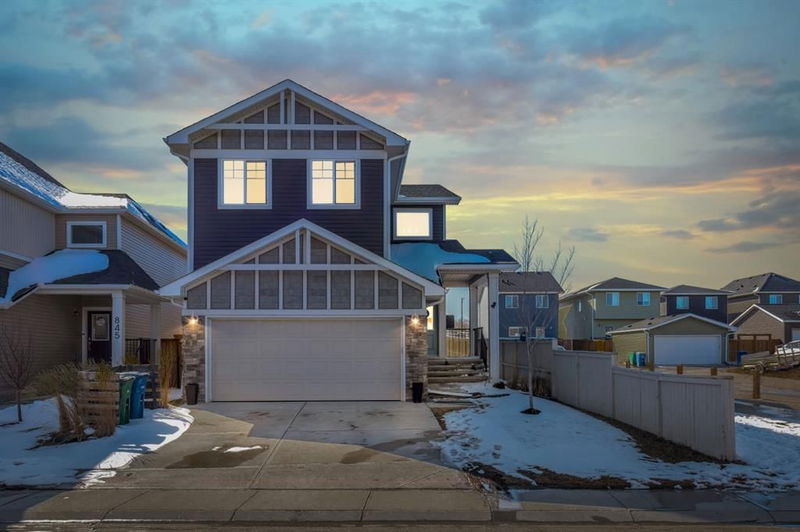Caractéristiques principales
- MLS® #: A2209298
- ID de propriété: SIRC2359486
- Type de propriété: Résidentiel, Maison unifamiliale détachée
- Aire habitable: 2 053 pi.ca.
- Construit en: 2020
- Chambre(s) à coucher: 3+2
- Salle(s) de bain: 3+1
- Stationnement(s): 4
- Inscrit par:
- RE/MAX Real Estate (Mountain View)
Description de la propriété
OPEN HOUSE , SUNDAY 27TH APRIL 2025.Welcome to this Cozy 5-Bedroom Home in the Sought-After Community of Bayview, Airdrie
Located on a desirable corner lot, just a short walk from the serene canal and Paul’s Pond, this stunning property offers over 2,800 sq ft of developed living space. It perfectly blends modern comfort with natural beauty, making it ideal for families seeking space, style, and convenience.
This home features 5 bedrooms, 3.5 bathrooms, and a double attached garage—perfect for growing families. Step inside to discover an open-concept main floor filled with natural light from large windows. The kitchen is a central hub, complete with a large island, walk-in pantry, and stainless steel appliances, seamlessly flowing into the dining and living areas—ideal for entertaining.
Thoughtful upgrades include a beautiful fireplace, air conditioning, and luxury finishes throughout.
Upstairs, enjoy a spacious bonus room perfect for family time, along with 3 generous bedrooms, 2 full bathrooms, and a convenient upper-level laundry room. The grand primary bedroom boasts a large walk-in closet and a 5-piece ensuite with double vanity, soaker tub, and a separate shower.
The professionally developed basement adds valuable living space with a dedicated office for your work-from-home needs, 2 additional large bedrooms, a recreation area, and a huge mechanical/storage room for all your organizational needs.
Situated in an established family-friendly community, Bayview offers close proximity to two nearby schools, parks, and walking trails, with easy access to highways, making commuting to Calgary a breeze.
Pièces
- TypeNiveauDimensionsPlancher
- FoyerPrincipal12' 9.6" x 13' 2"Autre
- Chambre à coucher2ième étage10' x 11' 3.9"Autre
- Salle de lavage2ième étage5' 9.9" x 7' 2"Autre
- CuisinePrincipal11' 5" x 18' 9"Autre
- VestibulePrincipal5' 5" x 7' 9.6"Autre
- Penderie (Walk-in)2ième étage5' 9.6" x 9' 9.6"Autre
- SalonPrincipal13' 3.9" x 15' 6.9"Autre
- Salle à mangerPrincipal9' 6" x 15' 6.9"Autre
- Garde-mangerPrincipal5' 6" x 6' 5"Autre
- Chambre à coucher principale2ième étage14' 2" x 14' 11"Autre
- Salle de bain attenante2ième étage8' 9" x 10' 6.9"Autre
- Salle de bains2ième étage5' 9.6" x 11' 3.9"Autre
- Chambre à coucher2ième étage10' 6" x 15' 6.9"Autre
- Salle familiale2ième étage19' 6" x 15' 3.9"Autre
- Salle de jeuxSous-sol14' 3.9" x 11' 3"Autre
- Chambre à coucherSous-sol9' 5" x 11' 9.6"Autre
- Chambre à coucherSous-sol10' 9" x 10' 9.6"Autre
- Salle de bainsSous-sol10' 9" x 5'Autre
- ServiceSous-sol10' x 14' 2"Autre
- BibliothèqueSous-sol4' 6.9" x 9' 2"Autre
- Salle de bainsPrincipal3' 9.6" x 7' 9"Autre
Agents de cette inscription
Demandez plus d’infos
Demandez plus d’infos
Emplacement
841 Bayview Cove SW, Airdrie, Alberta, T4B 5G4 Canada
Autour de cette propriété
En savoir plus au sujet du quartier et des commodités autour de cette résidence.
Demander de l’information sur le quartier
En savoir plus au sujet du quartier et des commodités autour de cette résidence
Demander maintenantCalculatrice de versements hypothécaires
- $
- %$
- %
- Capital et intérêts 3 564 $ /mo
- Impôt foncier n/a
- Frais de copropriété n/a

