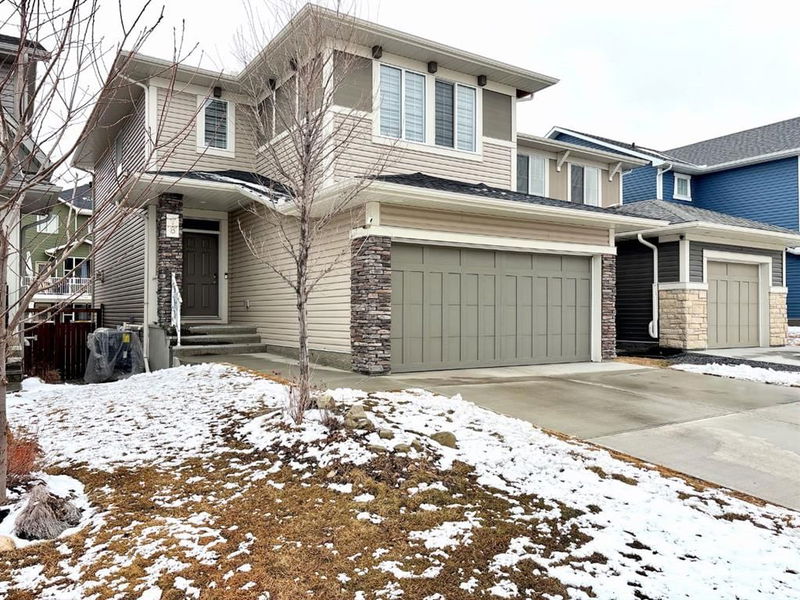Caractéristiques principales
- MLS® #: A2206735
- ID de propriété: SIRC2354219
- Type de propriété: Résidentiel, Maison unifamiliale détachée
- Aire habitable: 1 798 pi.ca.
- Construit en: 2019
- Chambre(s) à coucher: 3
- Salle(s) de bain: 2+1
- Stationnement(s): 4
- Inscrit par:
- Grand Realty
Description de la propriété
Welcome to this stunning home designed for comfort and elegance! Step inside to a spacious, inviting entrance that flows seamlessly into an open living space, perfect for modern living. The beautiful kitchen is a chef’s dream, featuring quartz countertops, high cabinets up to the ceiling, a built-in microwave, and a stylish hood fan over a gas stove. The large, bright living room is a true highlight, centered around a gorgeous fireplace and enhanced by a large window that fills the space with natural light. Adjacent is a spacious dining room, leading to a generous outside deck—ideal for entertaining or relaxing. Upstairs, you’ll find a large bonus room along with a luxurious master bedroom complete with a five-piece ensuite bathroom and a walk-in closet featuring a window. Two additional large, bright bedrooms share a gorgeous four-piece bathroom, offering ample space for family or guests. With central air conditioning ensuring year-round comfort, this home combines functionality and style in every detail.
Pièces
- TypeNiveauDimensionsPlancher
- EntréePrincipal4' 11" x 12' 9"Autre
- Chambre à coucher principaleInférieur12' 8" x 15'Autre
- SalonPrincipal13' 6" x 14' 3"Autre
- Salle de bain attenanteInférieur8' 5" x 9' 3.9"Autre
- CuisinePrincipal9' 11" x 10' 2"Autre
- Penderie (Walk-in)Inférieur4' 5" x 9' 8"Autre
- Salle à mangerPrincipal8' 11" x 11' 11"Autre
- Chambre à coucherInférieur9' 5" x 12' 6"Autre
- Garde-mangerPrincipal4' 2" x 4' 9"Autre
- Chambre à coucherInférieur10' 9.6" x 11' 2"Autre
- VestibulePrincipal5' 3" x 9' 11"Autre
- Salle de bainsInférieur4' 11" x 9'Autre
- Salle de bainsPrincipal4' 8" x 5' 6.9"Autre
- Salle de lavageInférieur5' 3" x 9' 9.6"Autre
- Pièce bonusInférieur10' 3.9" x 12' 3.9"Autre
Agents de cette inscription
Demandez plus d’infos
Demandez plus d’infos
Emplacement
18 Bayview Circle SW, Airdrie, Alberta, T4B 4H2 Canada
Autour de cette propriété
En savoir plus au sujet du quartier et des commodités autour de cette résidence.
Demander de l’information sur le quartier
En savoir plus au sujet du quartier et des commodités autour de cette résidence
Demander maintenantCalculatrice de versements hypothécaires
- $
- %$
- %
- Capital et intérêts 3 217 $ /mo
- Impôt foncier n/a
- Frais de copropriété n/a

