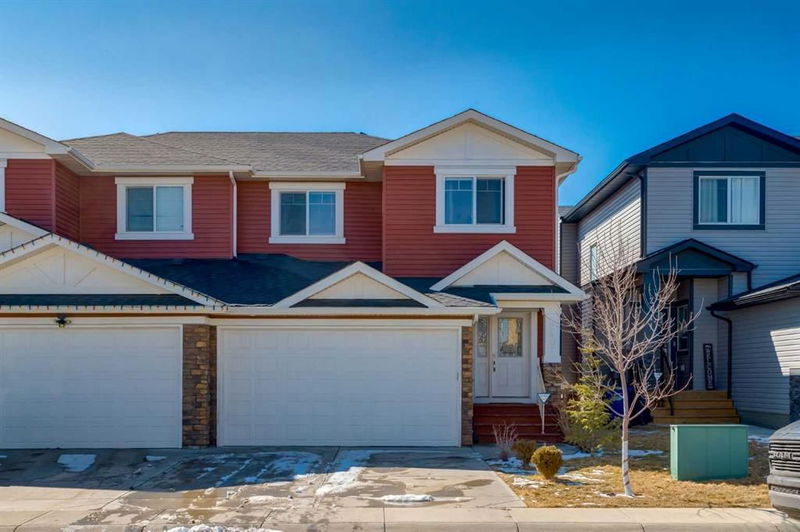Caractéristiques principales
- MLS® #: A2207873
- ID de propriété: SIRC2353982
- Type de propriété: Résidentiel, Autre
- Aire habitable: 1 721 pi.ca.
- Construit en: 2015
- Chambre(s) à coucher: 3
- Salle(s) de bain: 2+1
- Stationnement(s): 4
- Inscrit par:
- RE/MAX House of Real Estate
Description de la propriété
Located in the popular community of Baysprings, this beautifully maintained home offers 1,721 sq. ft. of thoughtfully designed living space. With three spacious bedrooms and a generous bonus room, there’s plenty of room for the whole family. The open-concept main floor features stylish quartz countertops, modern cabinetry, and a cozy gas fireplace that creates a warm and inviting atmosphere. A large dining nook is perfect for family meals and entertaining, while the corner pantry provides extra storage and convenience.
Upstairs, you’ll find three well-sized bedrooms, a bright and versatile bonus room, and a convenient laundry area. The primary suite is a true retreat, complete with a private en-suite and a large walk-in closet. The undeveloped basement offers incredible potential with two large windows and roughed-in plumbing—ready for your personal touch. Step outside to your sunny, south-facing backyard—your own private oasis. Beautifully landscaped and featuring a spacious patio with a gazebo as well as a deck, this is the ideal space to relax or host family BBQ's. With parks, walking trails, and schools just moments away, this Baysprings gem is one you don’t want to miss!
Pièces
- TypeNiveauDimensionsPlancher
- FoyerPrincipal6' 8" x 13'Autre
- SalonPrincipal11' x 15' 9"Autre
- Garde-mangerPrincipal3' 11" x 3' 11"Autre
- Salle à mangerPrincipal7' x 10'Autre
- Salle de bainsPrincipal5' 3" x 6' 6"Autre
- CuisinePrincipal10' x 11'Autre
- Pièce bonusInférieur11' 3.9" x 11' 11"Autre
- Salle de lavageInférieur4' 11" x 5' 11"Autre
- Chambre à coucher principaleInférieur10' 11" x 14' 3"Autre
- Penderie (Walk-in)Inférieur5' 3" x 6' 3"Autre
- Salle de bain attenanteInférieur10' 5" x 10' 5"Autre
- Chambre à coucherInférieur9' 11" x 11' 11"Autre
- Chambre à coucherInférieur9' 6" x 10' 6"Autre
- Salle de bainsInférieur4' 11" x 8' 3"Autre
Agents de cette inscription
Demandez plus d’infos
Demandez plus d’infos
Emplacement
2407 Baysprings Park SW, Airdrie, Alberta, T4B 4C4 Canada
Autour de cette propriété
En savoir plus au sujet du quartier et des commodités autour de cette résidence.
Demander de l’information sur le quartier
En savoir plus au sujet du quartier et des commodités autour de cette résidence
Demander maintenantCalculatrice de versements hypothécaires
- $
- %$
- %
- Capital et intérêts 2 783 $ /mo
- Impôt foncier n/a
- Frais de copropriété n/a

