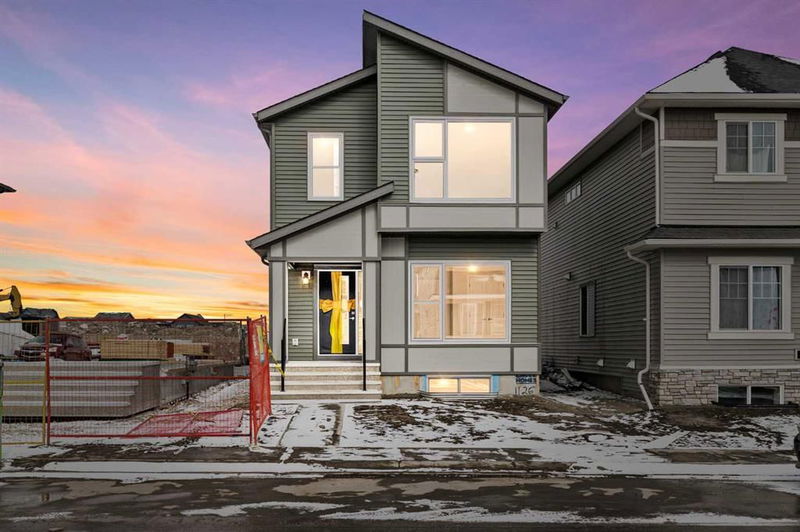Caractéristiques principales
- MLS® #: A2206339
- ID de propriété: SIRC2345283
- Type de propriété: Résidentiel, Maison unifamiliale détachée
- Aire habitable: 1 837,97 pi.ca.
- Construit en: 2024
- Chambre(s) à coucher: 4
- Salle(s) de bain: 3
- Stationnement(s): 2
- Inscrit par:
- PropZap Realty
Description de la propriété
OPEN HOUSE: April 27, 2025 SUNDAY 12 PM - 2 PM. Welcome to a brand-new, never-lived-in home located in the vibrant and family-friendly community of Chinook Gate (Airdrie). Designed for both comfort and functionality, this immaculate home features an open-concept MAIN FLOOR BEDROOM AND FULL WASHROOM , a stunning kitchen with quartz countertops, a central island/eating bar, and a pantry, as well as a spacious dining area, perfect for entertaining.
Upstairs, you'll find a bonus room/loft along with three generously sized bedrooms. The primary bedroom boasts a walk-in closet and a private 3-piece ensuite, while a 4-piece family bathroom and a convenient upper-floor laundry room add to the home’s practicality.
Abundant natural light streaming through numerous windows.The basement is unfinished but has drywall installed, a separate entrance, and a 9-foot ceiling height and includes three windows for 2 bedrooms.
This home includes back alley access with a parking pad for two cars, recessed lighting throughout, and the peace of mind of a New Home Warranty. Quick or flexible possession is available, making this an excellent opportunity to own a stunning home in Chinook Gate!
Pièces
- TypeNiveauDimensionsPlancher
- Chambre à coucherPrincipal12' 2" x 10' 11"Autre
- Salle à mangerPrincipal10' 9.9" x 10' 3.9"Autre
- CuisinePrincipal18' x 8' 8"Autre
- SalonPrincipal11' 5" x 12' 9"Autre
- Salle de bainsPrincipal4' 11" x 8' 3"Autre
- Salle de bain attenante2ième étage8' 3.9" x 8' 6"Autre
- Salle de bains2ième étage6' x 8' 6"Autre
- Chambre à coucher2ième étage11' 11" x 9' 11"Autre
- Chambre à coucher2ième étage11' 11" x 9' 3"Autre
- Loft2ième étage10' 3.9" x 13' 6.9"Autre
- Chambre à coucher principale2ième étage17' 8" x 12' 2"Autre
- Penderie (Walk-in)2ième étage8' 5" x 6' 6"Autre
Agents de cette inscription
Demandez plus d’infos
Demandez plus d’infos
Emplacement
1126 Chinook Winds Circle SW, Airdrie, Alberta, T4B 0R7 Canada
Autour de cette propriété
En savoir plus au sujet du quartier et des commodités autour de cette résidence.
Demander de l’information sur le quartier
En savoir plus au sujet du quartier et des commodités autour de cette résidence
Demander maintenantCalculatrice de versements hypothécaires
- $
- %$
- %
- Capital et intérêts 3 124 $ /mo
- Impôt foncier n/a
- Frais de copropriété n/a

