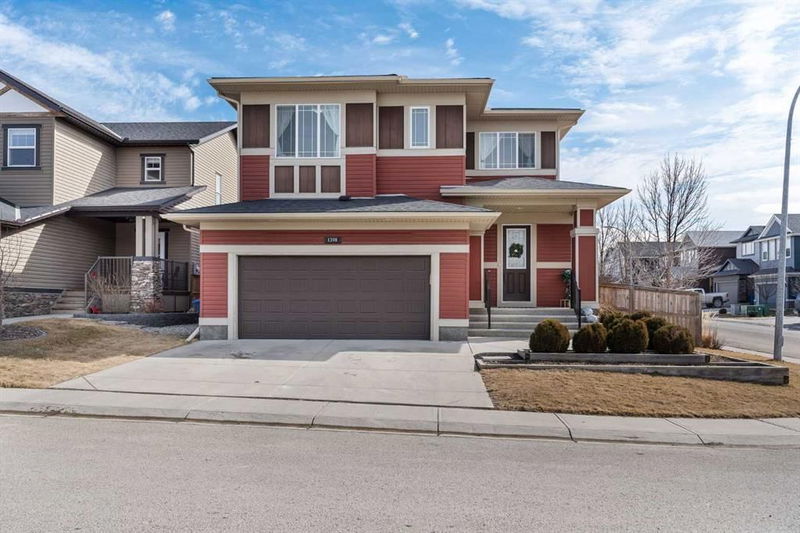Caractéristiques principales
- MLS® #: A2205967
- ID de propriété: SIRC2342749
- Type de propriété: Résidentiel, Maison unifamiliale détachée
- Aire habitable: 2 690,08 pi.ca.
- Construit en: 2012
- Chambre(s) à coucher: 4+1
- Salle(s) de bain: 4+1
- Stationnement(s): 2
- Inscrit par:
- CIR Realty
Description de la propriété
Step into your dream home in the heart of Ravenswood, where luxury and comfort come together seamlessly. Built by the award-winning McKee Homes, this stunning 5-bedroom, 4.5-bathroom residence offers over 3,000 sq. ft. of beautifully designed living space—inside and out. Every detail has been thoughtfully crafted to create a warm and inviting atmosphere that feels like home the moment you walk in.
From the moment you enter, soaring 9-ft ceilings and an open-concept design welcome you with a sense of space and ease. The heart of the home—the kitchen—features upgraded stainless steel appliances, quartz countertops, a massive island, and a stylish backsplash, making it the perfect gathering spot for family meals or entertaining friends. The elegant formal dining room is ideal for special occasions but can easily be transformed into a private home office.
Upstairs, you’ll find four spacious bedrooms and a cozy loft area, offering plenty of space for everyone. The luxurious primary suite is a true retreat, complete with a spa-like 5-piece ensuite, a deep soaker tub, a beautifully tiled shower, and a walk-in closet. Two additional bedrooms share a well-appointed 4-piece bathroom, while the fourth bedroom is a private nanny or guest suite, featuring its own ensuite, wet bar, and living area.
The fully finished entertainment-focused basement is the perfect spot for movie nights, game days, or hosting guests. A home theatre, wet bar, kitchen nook, and spacious bedroom make this a truly versatile space.
Outside, the fenced backyard is ready for summer BBQs, cozy firepit nights, and even a little gardening. The RV parking pad offers extra convenience, making it easy to store your trailer or camper for your next adventure.
Pièces
- TypeNiveauDimensionsPlancher
- Salle de bainsPrincipal5' 3" x 4' 9"Autre
- Salle à mangerPrincipal12' 8" x 14' 11"Autre
- CuisinePrincipal10' 3" x 14' 11"Autre
- SalonPrincipal15' 3.9" x 14' 9.6"Autre
- Bureau à domicilePrincipal10' 3" x 8' 8"Autre
- Salle de bains2ième étage4' 11" x 9' 3.9"Autre
- Salle de bain attenante2ième étage8' 6.9" x 4' 11"Autre
- Salle de bain attenante2ième étage10' 3.9" x 14' 5"Autre
- Chambre à coucher2ième étage9' 6.9" x 13' 5"Autre
- Chambre à coucher2ième étage14' 3" x 13' 3.9"Autre
- Chambre à coucher2ième étage9' 9.9" x 10' 3.9"Autre
- Boudoir2ième étage14' 9.9" x 15' 3"Autre
- Salle de lavage2ième étage5' 6.9" x 7' 3.9"Autre
- Chambre à coucher principale2ième étage20' 5" x 14' 8"Autre
- Penderie (Walk-in)2ième étage8' 6.9" x 6' 8"Autre
- Salle de bainsSous-sol4' 11" x 9' 6.9"Autre
- AutreSous-sol2' 9" x 10' 9.6"Autre
- Chambre à coucherSous-sol11' 3" x 13' 6.9"Autre
- Salle de jeuxSous-sol18' 11" x 27' 11"Autre
- ServiceSous-sol20' 8" x 15' 9"Autre
Agents de cette inscription
Demandez plus d’infos
Demandez plus d’infos
Emplacement
1398 Ravenscroft Way SE, Airdrie, Alberta, T4A 0L7 Canada
Autour de cette propriété
En savoir plus au sujet du quartier et des commodités autour de cette résidence.
- 29.72% 35 à 49 ans
- 20.83% 20 à 34 ans
- 11.02% 50 à 64 ans
- 10.89% 5 à 9 ans
- 10.15% 0 à 4 ans ans
- 8.34% 10 à 14 ans
- 4.66% 15 à 19 ans
- 4.12% 65 à 79 ans
- 0.28% 80 ans et plus
- Les résidences dans le quartier sont:
- 82.75% Ménages unifamiliaux
- 13.34% Ménages d'une seule personne
- 2.95% Ménages de deux personnes ou plus
- 0.96% Ménages multifamiliaux
- 151 007 $ Revenu moyen des ménages
- 69 324 $ Revenu personnel moyen
- Les gens de ce quartier parlent :
- 86.48% Anglais
- 3.36% Français
- 2.07% Anglais et langue(s) non officielle(s)
- 1.84% Pendjabi
- 1.7% Tagalog (pilipino)
- 1.51% Espagnol
- 1.03% Anglais et français
- 0.82% Portugais
- 0.67% Allemand
- 0.53% Arabe
- Le logement dans le quartier comprend :
- 79.76% Maison individuelle non attenante
- 15.48% Maison en rangée
- 2.68% Maison jumelée
- 2.08% Appartement, moins de 5 étages
- 0% Duplex
- 0% Appartement, 5 étages ou plus
- D’autres font la navette en :
- 6.8% Autre
- 0.46% Marche
- 0.32% Vélo
- 0% Transport en commun
- 27.75% Diplôme d'études secondaires
- 24.62% Certificat ou diplôme d'un collège ou cégep
- 20.37% Baccalauréat
- 11.58% Certificat ou diplôme d'apprenti ou d'une école de métiers
- 10.94% Aucun diplôme d'études secondaires
- 3.78% Certificat ou diplôme universitaire supérieur au baccalauréat
- 0.96% Certificat ou diplôme universitaire inférieur au baccalauréat
- L’indice de la qualité de l’air moyen dans la région est 1
- La région reçoit 198.78 mm de précipitations par année.
- La région connaît 7.39 jours de chaleur extrême (28.84 °C) par année.
Demander de l’information sur le quartier
En savoir plus au sujet du quartier et des commodités autour de cette résidence
Demander maintenantCalculatrice de versements hypothécaires
- $
- %$
- %
- Capital et intérêts 4 052 $ /mo
- Impôt foncier n/a
- Frais de copropriété n/a

