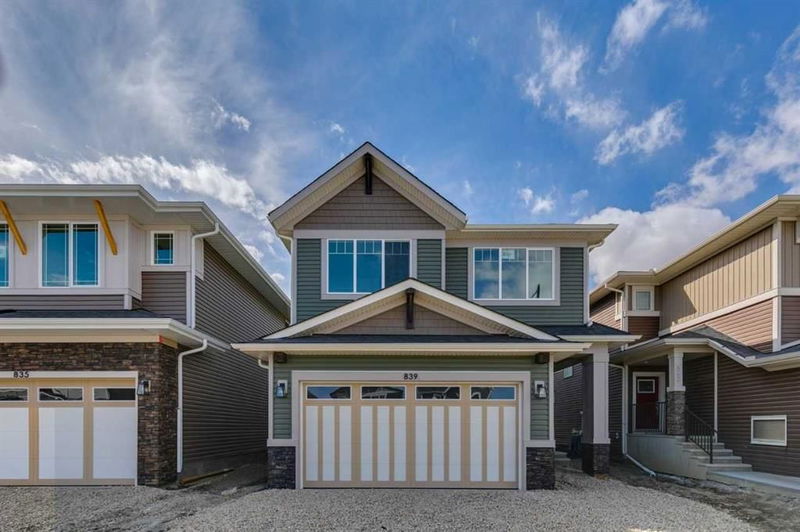Caractéristiques principales
- MLS® #: A2205644
- ID de propriété: SIRC2337210
- Type de propriété: Résidentiel, Maison unifamiliale détachée
- Aire habitable: 2 180,29 pi.ca.
- Grandeur du terrain: 0,09 ac
- Construit en: 2025
- Chambre(s) à coucher: 3
- Salle(s) de bain: 2+1
- Stationnement(s): 4
- Inscrit par:
- Bode Platform Inc.
Description de la propriété
The Nora II by Calbridge Homes is a 3-bedroom, 2.5-bathroom home designed with thoughtful details throughout. The front entry leads to a versatile den, ideal for work, study, or quiet use. At the centre, an L-shaped kitchen features 36” upper cabinetry, tiled backsplash, quartz countertops, and an appliance package including a gas range, French door fridge, and built-in microwave. A walk-through pantry connects to the mudroom for added convenience. Upstairs, three bedrooms, a bonus room, and a spacious laundry with new washer and dryer offer practical living spaces. The primary bedroom includes a private ensuite, combining comfort and functionality in a well-planned layout, making this home a perfect blend of comfort and convenience.
Pièces
- TypeNiveauDimensionsPlancher
- Salle de bainsPrincipal0' x 0'Autre
- Salle de bainsInférieur0' x 0'Autre
- Salle de bain attenanteInférieur0' x 0'Autre
- Salle à mangerPrincipal12' x 11'Autre
- Pièce principalePrincipal14' 9.9" x 14'Autre
- BoudoirPrincipal8' 6" x 5' 6"Autre
- Chambre à coucher principaleInférieur13' 3" x 14' 5"Autre
- Chambre à coucherInférieur11' x 11' 5"Autre
- Chambre à coucherInférieur11' x 11' 5"Autre
- Pièce bonusInférieur14' 2" x 13' 3"Autre
Agents de cette inscription
Demandez plus d’infos
Demandez plus d’infos
Emplacement
839 Bayview Terrace SW, Airdrie, Alberta, T4B4G2 Canada
Autour de cette propriété
En savoir plus au sujet du quartier et des commodités autour de cette résidence.
Demander de l’information sur le quartier
En savoir plus au sujet du quartier et des commodités autour de cette résidence
Demander maintenantCalculatrice de versements hypothécaires
- $
- %$
- %
- Capital et intérêts 0
- Impôt foncier 0
- Frais de copropriété 0

