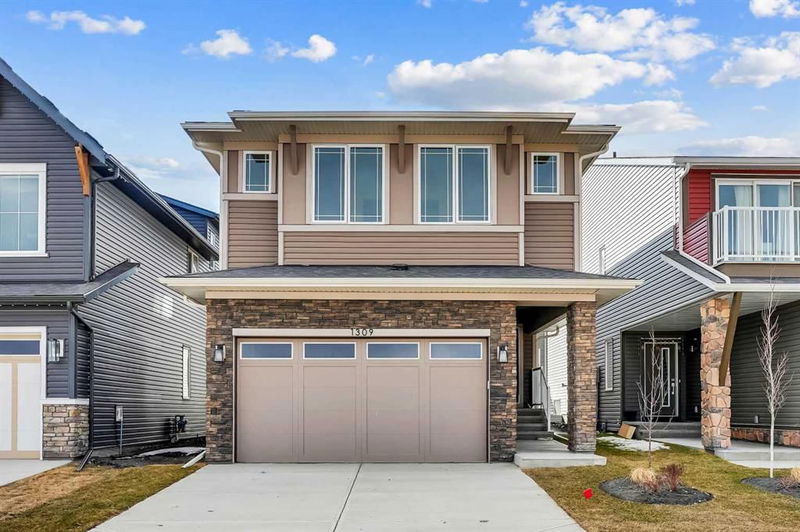Caractéristiques principales
- MLS® #: A2204234
- ID de propriété: SIRC2333089
- Type de propriété: Résidentiel, Maison unifamiliale détachée
- Aire habitable: 2 166,93 pi.ca.
- Construit en: 2024
- Chambre(s) à coucher: 3
- Salle(s) de bain: 2+1
- Stationnement(s): 4
- Inscrit par:
- AM/PM Properties
Description de la propriété
Welcome to NEVER LIVED IN - BRAND NEW HOUSE - FACING TO GREEN SPACE dream home in the tranquil community of Bayview, Airdrie. This exquisite 2-storey residence, with a double front garage, offers a picturesque view of lush green space and is surrounded by parks, canals, and tennis courts. The home features 3 bedrooms, 2.5 bathrooms, a Office Space, and a spacious bonus room, ideal for family living. The modern kitchen is a chef’s delight, boasting a gas range, chimney-style hood fan, water and ice refrigerator, built-in microwave, and dishwasher, all in sleek stainless steel, complemented by contemporary lighting throughout. Expansive windows on the main and upper floors bathe the home in natural light, enhancing the warm and inviting atmosphere. With 9-foot ceilings on both the main floor and the basement, the space feels open and airy. The basement, with its side entrance and large windows, presents endless possibilities for future development. Enjoy the vibrant, family-friendly community of Bayview, with its extensive outdoor recreational opportunities. Don’t miss the chance to own this stunning home in one of Airdrie’s most sought-after neighborhoods. Schedule your private viewing today!
Pièces
- TypeNiveauDimensionsPlancher
- Salle à mangerPrincipal13' 3.9" x 10' 6.9"Autre
- FoyerPrincipal11' x 9' 3"Autre
- SalonPrincipal13' 3.9" x 12' 6"Autre
- Salle de bains2ième étage5' 3" x 10' 11"Autre
- Chambre à coucher2ième étage12' x 11' 3.9"Autre
- Salle de lavage2ième étage5' 11" x 5' 11"Autre
- Bureau à domicile2ième étage6' x 5' 9"Autre
- Penderie (Walk-in)2ième étage5' 9" x 10' 6"Autre
- Salle de bainsPrincipal5' x 4' 11"Autre
- CuisinePrincipal11' 6.9" x 18' 9.9"Autre
- VestibulePrincipal5' 3.9" x 10' 5"Autre
- Salle de bain attenante2ième étage11' 9" x 10' 6"Autre
- Chambre à coucher2ième étage12' x 11' 3.9"Autre
- Pièce bonus2ième étage13' 9.9" x 16' 11"Autre
- Chambre à coucher principale2ième étage13' 8" x 12'Autre
Agents de cette inscription
Demandez plus d’infos
Demandez plus d’infos
Emplacement
1309 Bayview Point SW, Airdrie, Alberta, T4B 5K2 Canada
Autour de cette propriété
En savoir plus au sujet du quartier et des commodités autour de cette résidence.
Demander de l’information sur le quartier
En savoir plus au sujet du quartier et des commodités autour de cette résidence
Demander maintenantCalculatrice de versements hypothécaires
- $
- %$
- %
- Capital et intérêts 3 562 $ /mo
- Impôt foncier n/a
- Frais de copropriété n/a

