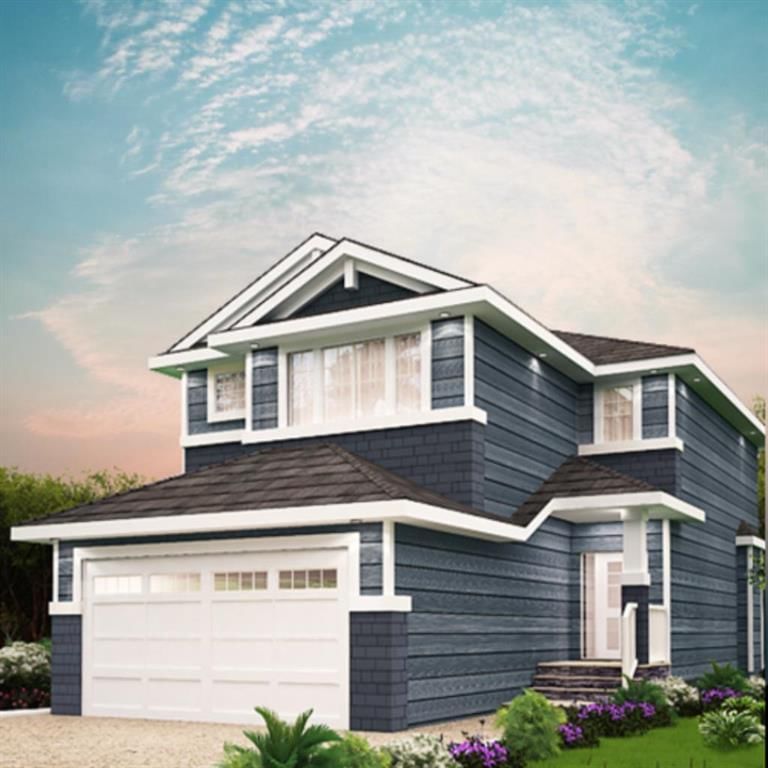Caractéristiques principales
- MLS® #: A2203486
- ID de propriété: SIRC2331152
- Type de propriété: Résidentiel, Maison unifamiliale détachée
- Aire habitable: 2 117 pi.ca.
- Construit en: 2024
- Chambre(s) à coucher: 3
- Salle(s) de bain: 2+1
- Stationnement(s): 4
- Inscrit par:
- Century 21 All Stars Realty Ltd.
Description de la propriété
Explore all Key Ranch has to offer from its breathtaking views of the Rocky Mountains, wide open spaces but still has the hustle and bustle feel of the city. Shopping and an abundance of natural amenities are just minutes away. The best of country and urban living come together in Key Ranch. Key Ranch, located on the west edge of the city of Airdrie, offers the ideal balance between urban and rural living. Key Ranch connects you and your family to the beauty and serene living yet still minutes away from all that you need. From Akash Homes comes the "Jayne Wakout'. With over 2117 (approx) square feet of open-concept living space, the Jayne is built with your growing family in mind. This single-family line home features a WALKOUT BASEMENT, 3 bedrooms, 2.5 bathrooms and an expansive walk-in closet in the primary bedroom, main floor den and upper floor laundry. The 9-foot ceilings on main floor and quartz countertops throughout blends style and functionality for your family to build endless memories. **PLEASE NOTE** PICTURES ARE OF SHOW HOME; ACTUAL HOME, PLANS, FIXTURES, AND FINISHES MAY VARY AND ARE SUBJECT TO AVAILABILITY/CHANGES*** COMPLETION EST. MAR-JUN 2025.
Pièces
- TypeNiveauDimensionsPlancher
- CuisinePrincipal12' 5" x 11' 5"Autre
- SalonPrincipal12' 8" x 13' 3.9"Autre
- Salle à mangerPrincipal12' 5" x 10'Autre
- BoudoirPrincipal8' 6.9" x 10' 9.6"Autre
- Chambre à coucher principaleInférieur12' 11" x 15' 6.9"Autre
- Pièce bonusInférieur12' 9" x 13' 9.9"Autre
- Salle de bainsPrincipal0' x 0'Autre
- Chambre à coucherInférieur12' 9.6" x 9' 6"Autre
- Chambre à coucherInférieur9' 8" x 9' 9.9"Autre
- Salle de bainsInférieur0' x 0'Autre
- Salle de bain attenanteInférieur0' x 0'Autre
Agents de cette inscription
Demandez plus d’infos
Demandez plus d’infos
Emplacement
3082 Key Drive SW, Airdrie, Alberta, T4B 5T1 Canada
Autour de cette propriété
En savoir plus au sujet du quartier et des commodités autour de cette résidence.
Demander de l’information sur le quartier
En savoir plus au sujet du quartier et des commodités autour de cette résidence
Demander maintenantCalculatrice de versements hypothécaires
- $
- %$
- %
- Capital et intérêts 3 783 $ /mo
- Impôt foncier n/a
- Frais de copropriété n/a

