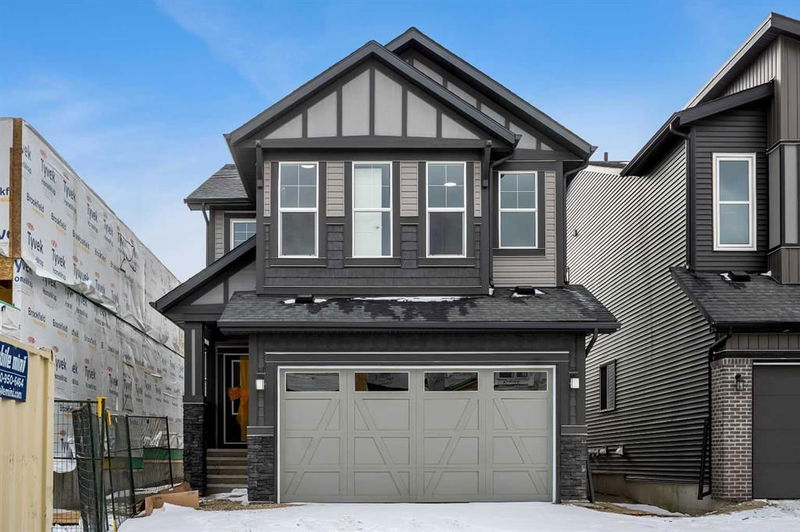Caractéristiques principales
- MLS® #: A2202738
- ID de propriété: SIRC2323184
- Type de propriété: Résidentiel, Maison unifamiliale détachée
- Aire habitable: 2 248,43 pi.ca.
- Construit en: 2025
- Chambre(s) à coucher: 4+2
- Salle(s) de bain: 4
- Stationnement(s): 4
- Inscrit par:
- RE/MAX Real Estate (Central)
Description de la propriété
Welcome to this Brand New 2025 meticulously upgraded home, perfectly located near the scenic Chinook Winds Regional Park and enjoy NEW HOME WARRANTY PROGRAM. This 3070 Sq Ft. developed spacious and sun-filled home offers the perfect blend of modern luxury and family-friendly design. On the main floor, you'll find a large living room and an expansive dining room, ideal for hosting gatherings or enjoying quiet evenings. The huge upgraded kitchen includes a SPICE KITCHEN for added convenience, making meal prep a breeze. A MAIN FLOOR BEDROOM and FULL BATHROOM add comfort and accessibility for guests or multi-generational living. Upstairs, a massive family room WITH A LARGE WINDOW provides ample space for relaxation or entertainment. The Primary Bedroom is a true retreat, complete with a 5-piece ensuite and a generous walk-in closet. Two additional large bedrooms, each with their own walk-in closet, offer plenty of room for the whole family. A second full 4-piece bathroom and laundry room round out the second floor. BUILDER DEVELOPED 2 Bedroom one Bathroom Basement has it's own separate entrance. A Brand-New added kitchen, making it perfect for extended family, guests, or as a rental opportunity being an illegal suite. This exceptional home is ideal for families looking for space, comfort, and style. Don't miss out on this incredible opportunity! CALL your favorite REALTOR to book a private showing.
Pièces
- TypeNiveauDimensionsPlancher
- Chambre à coucher principale2ième étage41' x 47' 9.9"Autre
- Chambre à coucher2ième étage44' 3" x 51' 11"Autre
- Chambre à coucher2ième étage38' x 45' 9.6"Autre
- Chambre à coucherPrincipal28' 5" x 38'Autre
- Salle de bain attenante2ième étage34' 9" x 52' 3"Autre
- Salle de bains2ième étage17' 3" x 38'Autre
- Salle de bainsPrincipal16' 2" x 25' 5"Autre
- Salle familiale2ième étage47' 6.9" x 56' 9.9"Autre
- CuisinePrincipal49' 6" x 52' 3"Autre
- Salle à mangerPrincipal33' 9.6" x 34' 9"Autre
- SalonPrincipal40' 9" x 41' 9.9"Autre
- Chambre à coucherSous-sol41' 3" x 47' 3.9"Autre
- Chambre à coucherSous-sol33' 9.6" x 39' 11"Autre
- Salle de bainsSous-sol16' 8" x 25' 8"Autre
Agents de cette inscription
Demandez plus d’infos
Demandez plus d’infos
Emplacement
147 Chinook Winds Manor SW, Airdrie, Alberta, T4B 5L9 Canada
Autour de cette propriété
En savoir plus au sujet du quartier et des commodités autour de cette résidence.
Demander de l’information sur le quartier
En savoir plus au sujet du quartier et des commodités autour de cette résidence
Demander maintenantCalculatrice de versements hypothécaires
- $
- %$
- %
- Capital et intérêts 3 906 $ /mo
- Impôt foncier n/a
- Frais de copropriété n/a

