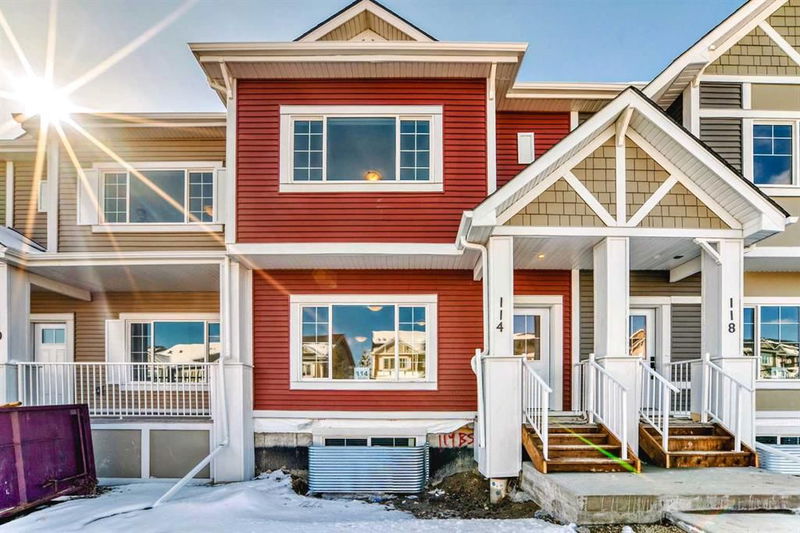Caractéristiques principales
- MLS® #: A2201741
- ID de propriété: SIRC2320385
- Type de propriété: Résidentiel, Condo
- Aire habitable: 1 699,80 pi.ca.
- Construit en: 2025
- Chambre(s) à coucher: 3
- Salle(s) de bain: 2+1
- Stationnement(s): 2
- Inscrit par:
- eXp Realty
Description de la propriété
Welcome to 114 Baysprings Terrace – a spectacular new townhome by Luxury Custom Builders, designed for modern living with every detail in mind. As you step inside, you’ll be immediately impressed by the 9-foot high ceilings that create a sense of space and light throughout the main floor. The sleek luxury vinyl plank flooring extends seamlessly, enhancing the open, airy feel of the home. At the heart of the space is the gourmet kitchen, featuring a large quartz island and premium stainless steel appliances, perfect for both cooking and entertaining. A stylish half-bath completes the main level.
Upstairs, you'll find three generously-sized bedrooms, each featuring custom shelving in the closets for added convenience and organization. The master suite is a true retreat, offering ample space for a king-sized bed and a luxurious 5-piece ensuite with a soaker tub, separate walk-in shower, and dual vanities. The master also includes a spacious walk-in closet with custom built-ins. A convenient upstairs laundry space makes everyday tasks even easier.
The unfinished basement, complete with roughed-in plumbing, offers great potential for future development. Outside, the backyard will be fully fenced and professionally landscaped, leading to a double detached garage with alley access. 114 Baysprings Terrace is the perfect blend of contemporary design, thoughtful features, and endless possibilities.
Pièces
- TypeNiveauDimensionsPlancher
- Salle à mangerPrincipal15' 2" x 11' 6.9"Autre
- CuisinePrincipal13' 3.9" x 13' 3"Autre
- Salle de bainsPrincipal5' 6" x 5' 3"Autre
- VestibulePrincipal5' 5" x 7' 5"Autre
- SalonPrincipal13' 5" x 14' 2"Autre
- EntréePrincipal5' 5" x 7'Autre
- Chambre à coucher2ième étage9' 5" x 11' 3"Autre
- Penderie (Walk-in)2ième étage5' 9.6" x 3' 6.9"Autre
- Salle de bains2ième étage9' 5" x 4' 11"Autre
- Salle de lavage2ième étage3' 11" x 5' 2"Autre
- Chambre à coucher principale2ième étage13' 6.9" x 11' 9.6"Autre
- Salle de bain attenante2ième étage9' 3.9" x 9' 8"Autre
- Chambre à coucher2ième étage9' 5" x 11' 3"Autre
- Penderie (Walk-in)2ième étage5' 3" x 9' 9.9"Autre
- Penderie (Walk-in)2ième étage5' 3.9" x 3' 9"Autre
Agents de cette inscription
Demandez plus d’infos
Demandez plus d’infos
Emplacement
114 Baysprings Terrace SW, Airdrie, Alberta, T4B 4A8 Canada
Autour de cette propriété
En savoir plus au sujet du quartier et des commodités autour de cette résidence.
Demander de l’information sur le quartier
En savoir plus au sujet du quartier et des commodités autour de cette résidence
Demander maintenantCalculatrice de versements hypothécaires
- $
- %$
- %
- Capital et intérêts 2 368 $ /mo
- Impôt foncier n/a
- Frais de copropriété n/a

