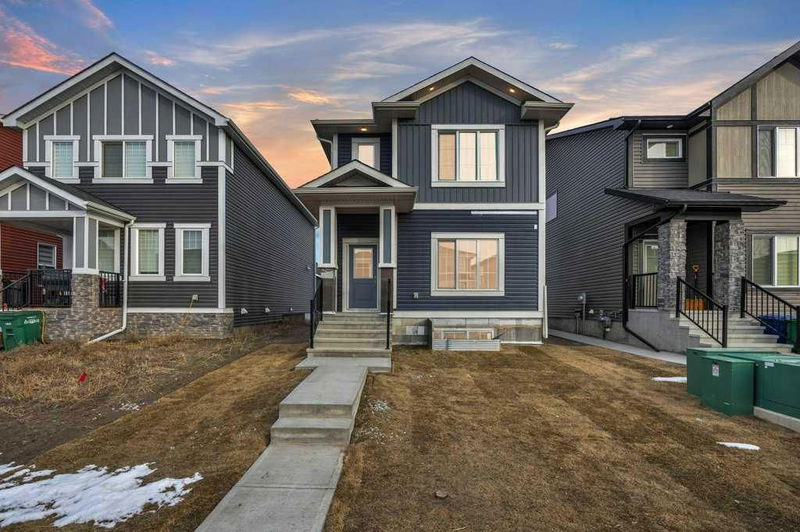Caractéristiques principales
- MLS® #: A2202166
- ID de propriété: SIRC2320224
- Type de propriété: Résidentiel, Maison unifamiliale détachée
- Aire habitable: 1 570,47 pi.ca.
- Construit en: 2024
- Chambre(s) à coucher: 3
- Salle(s) de bain: 2+1
- Stationnement(s): 4
- Inscrit par:
- Prep Ultra
Description de la propriété
Welcome to 334 Midgrove Link SW, Airdrie! As you step inside, you're greeted by a bright and open floor plan that seamlessly connects the living area. This home perfectly balances comfort, functionality, and modern design. The chef-inspired kitchen showcases contemporary cabinetry extending to the ceiling, quartz countertops with elegant lighting over the island, a microwave hood fan paired with an electric stove, a pantry, and stainless steel appliances. A large window overlooks the backyard, providing a perfect view to watch the kids play. Upstairs, you'll find three well-appointed bedrooms, including a spacious master suite with a walk-in closet and a stylish 3-piece ensuite. Thoughtfully designed with upgraded finishes, this floor also features a convenient laundry area with ample storage. The two additional bedrooms are generously sized, each with large windows that invite plenty of natural light. Another 4pc bathroom completes the upper floor. The basement is partially finished with a planned layout for two bedrooms, rough-ins for a bathroom, and a convenient side entrance.? Concrete parking pad for the garage is another feature of this property. Ideally situated, this home is just steps from a scenic pond, a pedestrian bridge, and nearby shops. Airdrie offers a prime location with easy access to key destinations: less than 20 minutes to Calgary Airport, under 10 minutes to the QE II Highway, and approximately 15 minutes to North Calgary.? This home is a perfect blend of style and functionality—Don't miss this incredible opportunity to make it yours!
Pièces
- TypeNiveauDimensionsPlancher
- Salle de bainsPrincipal14' 9" x 16' 2"Autre
- Salle à mangerPrincipal33' 11" x 47' 9.9"Autre
- CuisinePrincipal46' 9" x 44'Autre
- SalonPrincipal51' 11" x 42' 5"Autre
- Salle de bain attenanteInférieur30' 6.9" x 18' 3.9"Autre
- Salle de bainsInférieur16' 2" x 29' 3"Autre
- Chambre à coucherInférieur45' 5" x 29' 3"Autre
- Chambre à coucherInférieur34' 2" x 31' 5"Autre
- Chambre à coucher principaleInférieur39' 3.9" x 42' 9.6"Autre
Agents de cette inscription
Demandez plus d’infos
Demandez plus d’infos
Emplacement
334 Midgrove Link SW, Airdrie, Alberta, T4B 5K8 Canada
Autour de cette propriété
En savoir plus au sujet du quartier et des commodités autour de cette résidence.
- 28.38% 35 à 49 ans
- 21.09% 20 à 34 ans
- 12.55% 50 à 64 ans
- 9.23% 10 à 14 ans
- 8.97% 5 à 9 ans
- 8.75% 0 à 4 ans ans
- 5.88% 15 à 19 ans
- 4.8% 65 à 79 ans
- 0.35% 80 ans et plus
- Les résidences dans le quartier sont:
- 76.15% Ménages unifamiliaux
- 18.93% Ménages d'une seule personne
- 4.21% Ménages de deux personnes ou plus
- 0.71% Ménages multifamiliaux
- 129 911 $ Revenu moyen des ménages
- 58 338 $ Revenu personnel moyen
- Les gens de ce quartier parlent :
- 84.91% Anglais
- 3.43% Anglais et langue(s) non officielle(s)
- 3.11% Tagalog (pilipino)
- 2.51% Français
- 2.18% Pendjabi
- 1.74% Espagnol
- 0.79% Ourdou
- 0.48% Allemand
- 0.44% Arabe
- 0.42% Bosniaque
- Le logement dans le quartier comprend :
- 66.3% Maison individuelle non attenante
- 24.34% Maison jumelée
- 8.03% Maison en rangée
- 1.32% Appartement, moins de 5 étages
- 0% Duplex
- 0% Appartement, 5 étages ou plus
- D’autres font la navette en :
- 4.27% Autre
- 4% Marche
- 1.15% Transport en commun
- 0% Vélo
- 33.03% Diplôme d'études secondaires
- 22.98% Certificat ou diplôme d'un collège ou cégep
- 17.19% Baccalauréat
- 12.41% Aucun diplôme d'études secondaires
- 10.65% Certificat ou diplôme d'apprenti ou d'une école de métiers
- 2.93% Certificat ou diplôme universitaire supérieur au baccalauréat
- 0.81% Certificat ou diplôme universitaire inférieur au baccalauréat
- L’indice de la qualité de l’air moyen dans la région est 1
- La région reçoit 200.19 mm de précipitations par année.
- La région connaît 7.39 jours de chaleur extrême (28.74 °C) par année.
Demander de l’information sur le quartier
En savoir plus au sujet du quartier et des commodités autour de cette résidence
Demander maintenantCalculatrice de versements hypothécaires
- $
- %$
- %
- Capital et intérêts 2 831 $ /mo
- Impôt foncier n/a
- Frais de copropriété n/a

