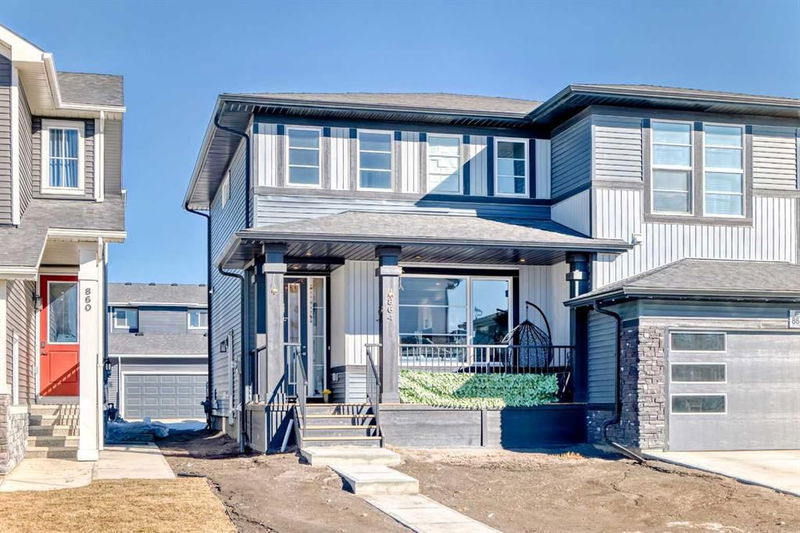Caractéristiques principales
- MLS® #: A2199319
- ID de propriété: SIRC2313877
- Type de propriété: Résidentiel, Autre
- Aire habitable: 1 348,60 pi.ca.
- Construit en: 2023
- Chambre(s) à coucher: 3
- Salle(s) de bain: 2+1
- Stationnement(s): 2
- Inscrit par:
- URBAN-REALTY.ca
Description de la propriété
Welcome to this beautifully crafted Douglas Homes duplex in the desirable community of Lanark in Airdrie. This stunning 1,348.6 sqft home features 3 bedrooms, 2.5 bathrooms, with premium finishes including 9' ceilings on the main floor, elegant quartz countertops, and engineered hardwood flooring throughout the main level. Perfect for modern living, this duplex offers convenient upper floor laundry, a cozy electric fireplace, stylish tile in all bathrooms, a full-width front porch, private side entry to the basement, and a rear parking pad for additional convenience. Located in the vibrant Lanark community with excellent amenities nearby, this left unit duplex provides the perfect balance of privacy and community living - contact your favorite realtor today to schedule a viewing before this exceptional property is gone!
Pièces
- TypeNiveauDimensionsPlancher
- EntréePrincipal18' 9.9" x 15' 9.9"Autre
- SalonPrincipal44' 6.9" x 47' 6.9"Autre
- Cuisine avec coin repasPrincipal46' 2" x 42' 9.6"Autre
- Salle à mangerPrincipal42' 9.6" x 35' 6"Autre
- VestibulePrincipal10' 5" x 15' 9.9"Autre
- Salle de bainsPrincipal9' x 21' 6.9"Autre
- Chambre à coucher2ième étage30' 3.9" x 32' 6.9"Autre
- Chambre à coucher2ième étage31' 2" x 31' 2"Autre
- Salle de bains2ième étage16' 2" x 27' 8"Autre
- Salle de lavage2ième étage12' x 11' 9"Autre
- Chambre à coucher principale2ième étage36' 8" x 39' 3.9"Autre
- Salle de bain attenante2ième étage24' 6.9" x 25' 5"Autre
- Penderie (Walk-in)2ième étage24' 6.9" x 15' 3.9"Autre
- Salle polyvalenteSous-sol48' 11" x 103' 6.9"Autre
- ServiceSous-sol28' 5" x 21' 6.9"Autre
Agents de cette inscription
Demandez plus d’infos
Demandez plus d’infos
Emplacement
864 Lawthorn Way SE, Airdrie, Alberta, T4A3M9 Canada
Autour de cette propriété
En savoir plus au sujet du quartier et des commodités autour de cette résidence.
Demander de l’information sur le quartier
En savoir plus au sujet du quartier et des commodités autour de cette résidence
Demander maintenantCalculatrice de versements hypothécaires
- $
- %$
- %
- Capital et intérêts 0
- Impôt foncier 0
- Frais de copropriété 0

