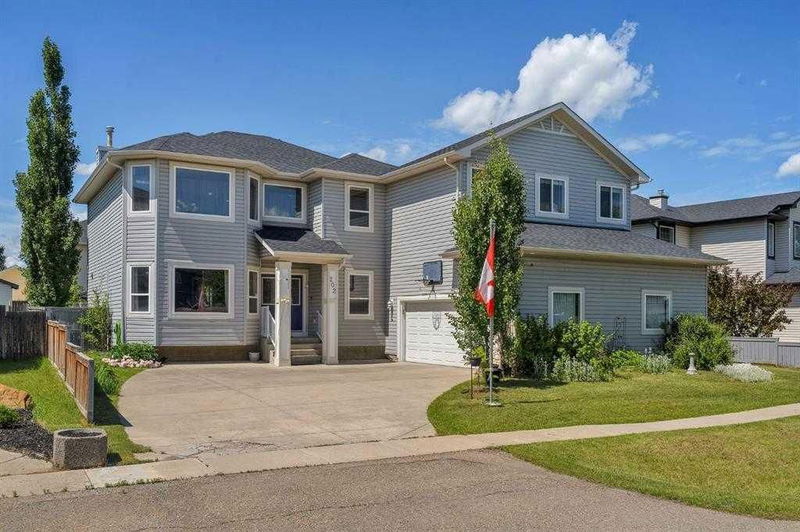Caractéristiques principales
- MLS® #: A2200140
- ID de propriété: SIRC2310694
- Type de propriété: Résidentiel, Maison unifamiliale détachée
- Aire habitable: 2 674,16 pi.ca.
- Construit en: 2003
- Chambre(s) à coucher: 5+1
- Salle(s) de bain: 4
- Stationnement(s): 6
- Inscrit par:
- eXp Realty
Description de la propriété
$200,000 Reduced on April 1st, 2025 !! Welcome to this exceptional family home, nestled in the heart of the highly sought-after Canals community. With over 7,300 square feet of land, this beautifully designed 3-level, 2-storey home offers an expansive living space that caters to the needs of a growing family.
Key Features:
6 Spacious Bedrooms & 4 Full Baths – Ideal for large families or guests, each room is designed to offer both comfort and privacy.
Open, Bright & Airy – Expansive windows and skylights flood the home with natural light, creating a welcoming atmosphere throughout.
Elegant New Flooring – Enjoy sleek new hardwood, porcelain, and wooden floors throughout the kitchen, pantry, bedrooms, family room, and more.
Grand Entrance – Step into a grand foyer with soaring 18-foot ceilings, making a bold statement as soon as you enter the home.
Gourmet Kitchen – The spacious kitchen is a chef's dream, featuring brand-new stainless steel appliances installed in 2024, beautiful granite countertops, and a large central island that overlooks the cozy family room, complete with a gas fireplace.
Master Suite Retreat – A large master bedroom with a walk-in closet, a luxurious jacuzzi tub, and dual sinks – a perfect space to unwind and relax after a long day.
Finished Basement – Recently developed, the basement offers a bright and spacious living area, along with a full 4-piece bath. The basement is perfect for entertaining or can be easily converted into a separate living space with its own entrance.
New Appliances & Fixtures – Newly installed in 2024, enjoy the convenience and energy efficiency of a brand-new hot water tank, laundry sink, and other modern fixtures.
Outdoor Oasis – Step outside to a 15x14 deck perfect for entertaining, complete with raised garden beds, hedges, perennials, and Swedish Aspen trees. The massive backyard offers ample space for both relaxation and play.
Oversized Garage & Parking – A curved driveway leads to a 28x26 double oversized attached garage, offering plenty of room for vehicles and storage. The driveway accommodates up to 4 cars, plus RV trailer parking.
Prime Location – Situated within walking distance to top-rated schools, bike paths, the canal, grocery stores, convenience shops, gas stations, and medical offices. This exceptional property offers both privacy and convenience in a wonderful neighborhood.
This home has it all—space, luxury, functionality, and a fantastic location. Don’t miss out on this rare opportunity. Schedule your private viewing today!
Pièces
- TypeNiveauDimensionsPlancher
- Salle de bainsPrincipal7' 11" x 5'Autre
- Coin repasPrincipal10' 3" x 12' 3.9"Autre
- Salle à mangerPrincipal14' 6" x 7' 8"Autre
- Salle familialePrincipal14' 3.9" x 12' 3.9"Autre
- CuisinePrincipal12' 6.9" x 12' 3.9"Autre
- Salle de lavagePrincipal6' 9" x 5' 8"Autre
- SalonPrincipal14' 3" x 13'Autre
- VestibulePrincipal5' 3.9" x 11'Autre
- Chambre à coucherPrincipal12' x 9'Autre
- Salle de bainsInférieur8' 9.6" x 7' 5"Autre
- Salle de bain attenanteInférieur8' 6" x 12' 3"Autre
- Chambre à coucherInférieur12' x 10' 9.9"Autre
- Chambre à coucherInférieur10' 9" x 14' 9.9"Autre
- Chambre à coucherInférieur12' x 12' 5"Autre
- Chambre à coucher principaleInférieur15' 11" x 22' 5"Autre
- Bureau à domicileInférieur8' 6" x 6' 6.9"Autre
- Salle de bainsSous-sol7' 9.9" x 5'Autre
- Chambre à coucherSous-sol13' 9.6" x 10' 6.9"Autre
- Salle de jeuxSous-sol34' x 29' 9"Autre
- ServiceSous-sol7' 9.9" x 9' 3.9"Autre
Agents de cette inscription
Demandez plus d’infos
Demandez plus d’infos
Emplacement
202 Canoe Square SW, Airdrie, Alberta, T4B2N6 Canada
Autour de cette propriété
En savoir plus au sujet du quartier et des commodités autour de cette résidence.
Demander de l’information sur le quartier
En savoir plus au sujet du quartier et des commodités autour de cette résidence
Demander maintenantCalculatrice de versements hypothécaires
- $
- %$
- %
- Capital et intérêts 4 878 $ /mo
- Impôt foncier n/a
- Frais de copropriété n/a

