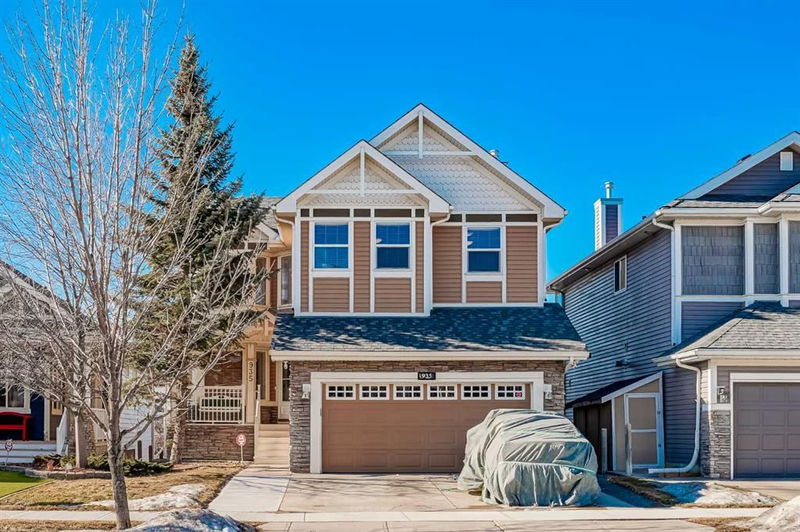Caractéristiques principales
- MLS® #: A2196934
- ID de propriété: SIRC2310650
- Type de propriété: Résidentiel, Maison unifamiliale détachée
- Aire habitable: 2 349,58 pi.ca.
- Construit en: 2004
- Chambre(s) à coucher: 3+2
- Salle(s) de bain: 3+1
- Stationnement(s): 4
- Inscrit par:
- eXp Realty
Description de la propriété
This stunning former show-home, backing onto the tranquil canals, has been thoughtfully renovated. The inviting front porch, shaded by mature trees and featuring low-maintenance composite decking, offers a private retreat to enjoy the beautifully landscaped front yard. Step inside to an elegant entrance with soaring vaulted ceilings, setting the tone for the home’s refined design. A spacious main-floor office, enclosed by double glass French doors, provides the perfect workspace. Rustic hand-detailed oak flooring extends throughout the main level, seamlessly connecting the breathtaking living room and kitchen. The living room, with its vaulted ceiling and raised fireplace, is a true showpiece, boasting a natural stone surround and a solid wood mantle. The chef-inspired kitchen is designed for both function and beauty, featuring a granite eat-up island bar, custom wooden cabinetry, a five-burner gas stove, built-in microwave oven, newer appliances still under warranty, and a wine fridge. The bright breakfast nook overlooks the extended balcony, welcoming in abundant south-facing natural light and showcasing gorgeous canal views. A dedicated laundry room and a stylish two-piece bathroom complete this level. The expansive balcony, crafted with low-maintenance white composite decking, is perfect for outdoor entertaining with its built-in sound system and LED lighting. Upstairs, a versatile loft-style bonus room adds to the home’s appeal. The luxurious primary suite is a true retreat, offering his-and-hers closets, built-in speakers, a private two-piece bathroom, and an additional four-piece ensuite complete with a soaker tub, stall shower, and double vanity. Two more generously sized bedrooms and a full four-piece bathroom complete the upper floor. The fully self-contained walkout basement with 10’ ceilings is an ideal space for older teens, or extended family.This level offers two additional bedrooms, a second laundry room, a five-piece bathroom, and a bright, open-concept kitchen with quartz countertops and a full suite of appliances. The adjoining living and dining area features large south-facing bay windows that frame stunning canal and backyard views. Thoughtful upgrades in this level include a separate sound system inside and out, a dedicated control center, a hot water tank, electric baseboard heating, and its own central vacuum. Step outside to an entertainer’s dream backyard facing South West, complete with an aggregate stone patio, built-in speakers, LED lighting, and a fully equipped garden shed with motion lights and smartboard trim. Sprinkler system and a new retaining wall. There’s even room to install your own private dock, making this home a true waterfront paradise. This exceptional property seamlessly blends elegance, comfort, and modern convenience—all in a breathtaking canal-side setting.
Pièces
- TypeNiveauDimensionsPlancher
- EntréePrincipal8' 9.9" x 5' 3.9"Autre
- Bureau à domicilePrincipal13' 9.9" x 9' 8"Autre
- SalonPrincipal21' x 16' 5"Autre
- Salle à mangerPrincipal14' x 11'Autre
- CuisinePrincipal15' 5" x 10'Autre
- Salle de lavagePrincipal7' 6" x 5' 2"Autre
- Chambre à coucher principale2ième étage19' x 14'Autre
- Chambre à coucher2ième étage14' 2" x 9'Autre
- Chambre à coucher2ième étage11' 6.9" x 9' 6"Autre
- Pièce bonus2ième étage12' 9.9" x 9' 9.9"Autre
- CuisineSous-sol13' 9.6" x 9' 2"Autre
- Séjour / Salle à mangerSous-sol12' 9" x 12'Autre
- Chambre à coucherSous-sol10' 9" x 9' 2"Autre
- Chambre à coucherSous-sol11' 9.6" x 8'Autre
- VestibuleSous-sol10' 3" x 4' 5"Autre
- AutreSous-sol8' 5" x 4'Autre
- Salle de bainsPrincipal0' x 0'Autre
- Salle de bains2ième étage0' x 0'Autre
- Salle de bain attenante2ième étage0' x 0'Autre
- Salle de bainsSous-sol0' x 0'Autre
Agents de cette inscription
Demandez plus d’infos
Demandez plus d’infos
Emplacement
935 Bayside Drive SW, Airdrie, Alberta, T4B 3E3 Canada
Autour de cette propriété
En savoir plus au sujet du quartier et des commodités autour de cette résidence.
- 29.41% 35 à 49 ans
- 15.31% 20 à 34 ans
- 13.35% 50 à 64 ans
- 10.69% 5 à 9 ans
- 9.07% 10 à 14 ans
- 8.86% 0 à 4 ans ans
- 6.58% 15 à 19 ans
- 6.36% 65 à 79 ans
- 0.36% 80 ans et plus
- Les résidences dans le quartier sont:
- 84.8% Ménages unifamiliaux
- 12.73% Ménages d'une seule personne
- 2.07% Ménages de deux personnes ou plus
- 0.4% Ménages multifamiliaux
- 169 931 $ Revenu moyen des ménages
- 75 169 $ Revenu personnel moyen
- Les gens de ce quartier parlent :
- 88.86% Anglais
- 2.75% Anglais et langue(s) non officielle(s)
- 2.24% Français
- 1.85% Espagnol
- 1.47% Pendjabi
- 1.06% Tagalog (pilipino)
- 0.59% Anglais et français
- 0.46% Allemand
- 0.38% Ourdou
- 0.34% Arabe
- Le logement dans le quartier comprend :
- 74.81% Maison individuelle non attenante
- 14.22% Maison en rangée
- 9.5% Appartement, moins de 5 étages
- 1.01% Maison jumelée
- 0.46% Duplex
- 0% Appartement, 5 étages ou plus
- D’autres font la navette en :
- 5.66% Autre
- 1.83% Transport en commun
- 0.03% Vélo
- 0% Marche
- 28.39% Diplôme d'études secondaires
- 24.8% Certificat ou diplôme d'un collège ou cégep
- 19.17% Baccalauréat
- 12.59% Aucun diplôme d'études secondaires
- 10.16% Certificat ou diplôme d'apprenti ou d'une école de métiers
- 3.63% Certificat ou diplôme universitaire supérieur au baccalauréat
- 1.27% Certificat ou diplôme universitaire inférieur au baccalauréat
- L’indice de la qualité de l’air moyen dans la région est 1
- La région reçoit 200.19 mm de précipitations par année.
- La région connaît 7.39 jours de chaleur extrême (28.74 °C) par année.
Demander de l’information sur le quartier
En savoir plus au sujet du quartier et des commodités autour de cette résidence
Demander maintenantCalculatrice de versements hypothécaires
- $
- %$
- %
- Capital et intérêts 5 371 $ /mo
- Impôt foncier n/a
- Frais de copropriété n/a

