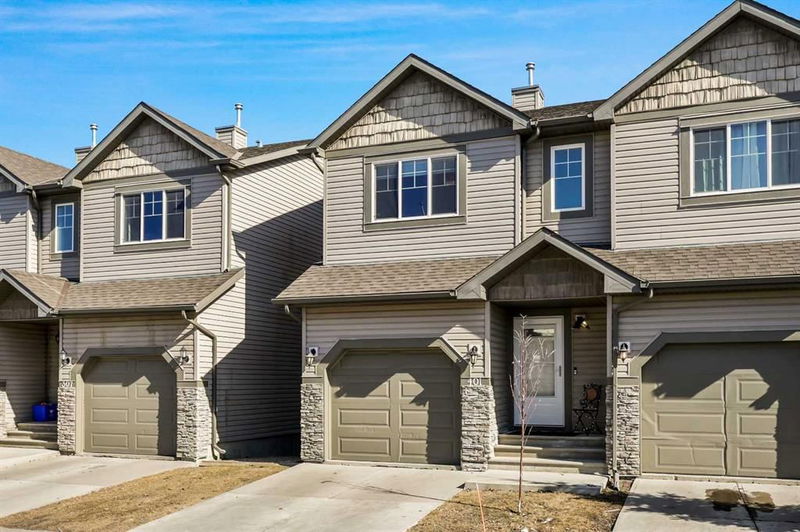Caractéristiques principales
- MLS® #: A2200461
- ID de propriété: SIRC2310435
- Type de propriété: Résidentiel, Condo
- Aire habitable: 1 240,43 pi.ca.
- Construit en: 2007
- Chambre(s) à coucher: 3
- Salle(s) de bain: 3+1
- Stationnement(s): 2
- Inscrit par:
- KIC Realty
Description de la propriété
TURN KEY!!! Welcome Home to this adorable Town in the Heart of Airdrie. This END UNIT Boasts an Attached Garage and a Professionally Developed Basement WITH WINDOWS in the most desirable area of the complex. No Neighbors Behind You! To Love: 3 Bed, 3.5 Bath, OPEN CONCEPT, NEW QUARTZ COUNTERTOPS, NEW CARPETING, Fresh Coat of Paint and a Central Vacuum System. The Kitchen is very Functional and even offers Pots & Pans Drawers. The PRIMARY SUITE will keep you comfortable with a FULL BATH & WALK-IN CLOSET. The basement layout was left open to ensure it remained a multi-use space. Rec Room? Bedroom/Living? Bedroom/Office? Studio for a Roommate? Endless Options! Not Enough? Add a Healthy Reserve Fund, Lock & Go with Exterior Maintenance Included, Premium Location in Complex across from the Playpark AND Visitor Parking, Quick Commute to All Shops and Services, and Walking Distance to Schools! Airdrie is a Smaller City adjacent to the City of Calgary. It is a Quick Drive to the Legendary Cross Iron Mills Mall and Calgary Airport. You can also Travel to Banff & Canmore in less than an hour and a half, not to mention many other parks and attractions Alberta has to offer! Come for a Visit Today, and Maybe Just Stay a Little While Longer…
Pièces
- TypeNiveauDimensionsPlancher
- SalonPrincipal11' 9" x 11' 11"Autre
- CuisinePrincipal9' 5" x 11' 9.6"Autre
- Salle à mangerPrincipal6' 3.9" x 9' 8"Autre
- Chambre à coucher principaleInférieur11' 11" x 12'Autre
- Salle de bain attenanteInférieur4' 11" x 11' 9.6"Autre
- Chambre à coucherInférieur8' 11" x 10' 5"Autre
- Salle de bainsInférieur4' 9.9" x 8' 9.9"Autre
- Salle de bainsPrincipal3' 2" x 6' 6"Autre
- Salle de jeuxSous-sol10' 5" x 12' 8"Autre
- Salle polyvalenteSous-sol7' 3.9" x 10' 8"Autre
- Salle de bainsSous-sol6' 2" x 10'Autre
- Chambre à coucherInférieur8' 9" x 9' 5"Autre
Agents de cette inscription
Demandez plus d’infos
Demandez plus d’infos
Emplacement
620 Luxstone Landing SW #401, Airdrie, Alberta, T4B 0B5 Canada
Autour de cette propriété
En savoir plus au sujet du quartier et des commodités autour de cette résidence.
Demander de l’information sur le quartier
En savoir plus au sujet du quartier et des commodités autour de cette résidence
Demander maintenantCalculatrice de versements hypothécaires
- $
- %$
- %
- Capital et intérêts 2 123 $ /mo
- Impôt foncier n/a
- Frais de copropriété n/a

