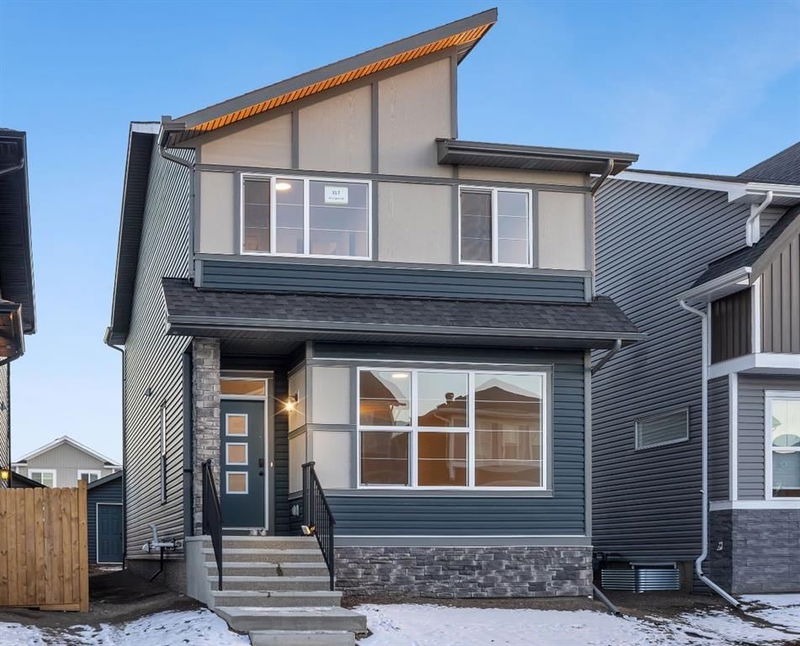Caractéristiques principales
- MLS® #: A2200421
- ID de propriété: SIRC2310389
- Type de propriété: Résidentiel, Maison unifamiliale détachée
- Aire habitable: 1 804 pi.ca.
- Construit en: 2023
- Chambre(s) à coucher: 3
- Salle(s) de bain: 2+1
- Stationnement(s): 2
- Inscrit par:
- Royal LePage METRO
Description de la propriété
Brand New! Welcome to this stunning brand-new home in the desirable community of Midtown, Airdrie! Thoughtfully designed and extensively upgraded, this home offers modern elegance and functional living. Step inside to an open-concept main floor featuring 9-ft ceilings and beautiful engineered hardwood floors. The gourmet kitchen boasts sleek 3 cm QUARTZ countertops, high-end stainless steel appliances including a GAS stove, an upgraded lighting package and a half bathroom completes the main level. Upstairs, the primary suite is a true retreat, offering an en-suite and a walk-in closet. Two additional spacious bedrooms, a bonus room, a 3-piece bathroom, and a convenient upstairs laundry add to the home's practicality. The separate entrance to the unfinished basement provides endless potential for customization, whether you envision a home gym, extra living space, or a home based business. The property also includes a double-car garage, ensuring ample parking and storage. Located in Midtown, you'll enjoy the perfect blend of tranquility and convenience, with parks, shopping, and amenities just minutes away. This never-lived-in home is move-in ready—don’t miss the opportunity to make it yours! Book your showing today!
Pièces
- TypeNiveauDimensionsPlancher
- Salle de bainsPrincipal4' 9" x 5' 5"Autre
- Salle à mangerPrincipal13' x 12'Autre
- FoyerPrincipal11' 11" x 5' 11"Autre
- CuisinePrincipal15' 11" x 14' 6"Autre
- SalonPrincipal15' 11" x 13' 9.6"Autre
- Salle de bainsInférieur8' 11" x 4' 11"Autre
- Salle de bain attenanteInférieur8' 11" x 4' 11"Autre
- Chambre à coucherInférieur12' 11" x 8' 11"Autre
- Chambre à coucherInférieur9' 6.9" x 9' 8"Autre
- Chambre à coucherInférieur9' 6.9" x 9' 8"Autre
- Pièce bonusInférieur10' 5" x 10' 3"Autre
- Salle de lavageInférieur7' 5" x 4' 11"Autre
- Chambre à coucher principaleInférieur11' 11" x 11'Autre
Agents de cette inscription
Demandez plus d’infos
Demandez plus d’infos
Emplacement
317 Midgrove Link SW, Airdrie, Alberta, T4B 5K9 Canada
Autour de cette propriété
En savoir plus au sujet du quartier et des commodités autour de cette résidence.
Demander de l’information sur le quartier
En savoir plus au sujet du quartier et des commodités autour de cette résidence
Demander maintenantCalculatrice de versements hypothécaires
- $
- %$
- %
- Capital et intérêts 3 296 $ /mo
- Impôt foncier n/a
- Frais de copropriété n/a

