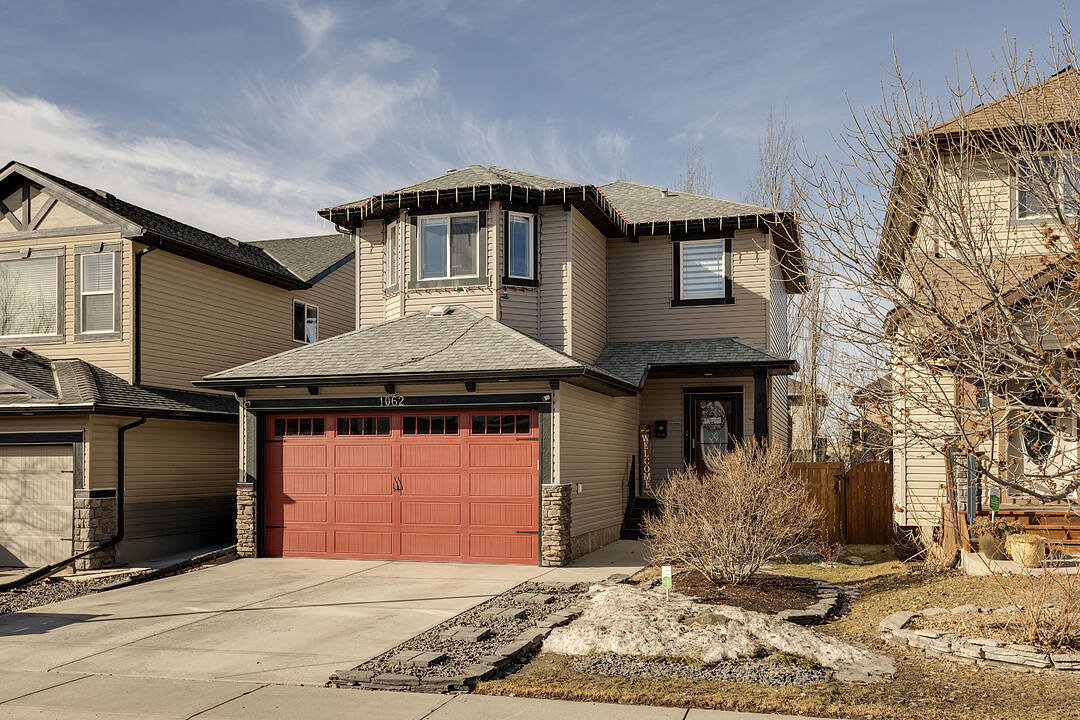Caractéristiques principales
- MLS® #: A2198150
- ID de propriété: SIRC2299478
- Type de propriété: Résidentiel, Maison unifamiliale détachée
- Aire habitable: 1 552,17 pi.ca.
- Construit en: 2007
- Chambre(s) à coucher: 3+1
- Salle(s) de bain: 3+1
- Stationnement(s): 4
- Inscrit par:
- Valerie Konechny
Description de la propriété
One of the best built homes in Prairie Springs. Pride of ownership is evident in this fully finished 4 bedroom 3.5 bath 2 storey detached home with over 2070 SF of developed living space. Highlights include an open place main living area, granite counters throughout, newer stainless steel appliances, upper level laundry with newer triple front load washer/dryer and Central AC. The kitchen features a walk through pantry centre island with a new faucet, plenty of cabinets and counters which opens to the spacious living room with a cozy gas fireplace with recirculating fan and newer ceiling fan. The dining room also adjacent to the kitchen opens to the French door to the backyard with new deck, railings, pergola with removable canopy and new privacy walls with cast iron inserts. The West facing yard has been recently landscaped with new shrubs and perennials, a lower level stone patio, box planters, firepit, shed and dog run. The upper level has 3 good sized bedrooms. The primary suite has a 4 piece ensuite bath and a separate walk-in closet with closet organizers. The fully finished lower level has a 4th bedroom, 3 piece bath, large rec room with an electric fireplace. The front attached double garage has a new garage door, door rails, new door opener motor, expoxyed floors and built in shelving. There is also a new front glass storm door, central vacuum with a automatic dustpan in the island and new roller blinds throughout. The home has been meticulously maintained with annual service for the furnace, humidifyer and hot water tank.
Pièces
- TypeNiveauDimensionsPlancher
- CuisinePrincipal49' 6" x 47' 9.9"Autre
- Salle à mangerPrincipal34' 5" x 30' 6.9"Autre
- SalonPrincipal36' 9.6" x 45' 8"Autre
- Chambre à coucher principale2ième étage50' x 47' 6.9"Autre
- Chambre à coucher2ième étage34' 5" x 31' 2"Autre
- Chambre à coucher2ième étage34' 9" x 31' 2"Autre
- Salle de bain attenante2ième étage16' 5" x 30' 11"Autre
- Salle de bains2ième étage16' 5" x 30' 6.9"Autre
- Chambre à coucherSupérieur32' 9.9" x 41' 6.9"Autre
- Salle de bainsSupérieur16' 2" x 31' 9"Autre
- Salle familialeSupérieur34' 2" x 74' 11"Autre
- ServiceSupérieur24' 6.9" x 32'Autre
- Salle de bainsPrincipal4' 3.9" x 4' 11"Autre
Agents de cette inscription
Contactez-moi pour plus d’informations
Contactez-moi pour plus d’informations
Emplacement
1062 Prairie Springs Hill SW, Airdrie, Alberta, T4B 0E7 Canada
Autour de cette propriété
En savoir plus au sujet du quartier et des commodités autour de cette résidence.
Demander de l’information sur le quartier
En savoir plus au sujet du quartier et des commodités autour de cette résidence
Demander maintenantCalculatrice de versements hypothécaires
- $
- %$
- %
- Capital et intérêts 0
- Impôt foncier 0
- Frais de copropriété 0
Commercialisé par
Sotheby’s International Realty Canada
5111 Elbow Drive SW
Calgary, Alberta, T2V 1H2

