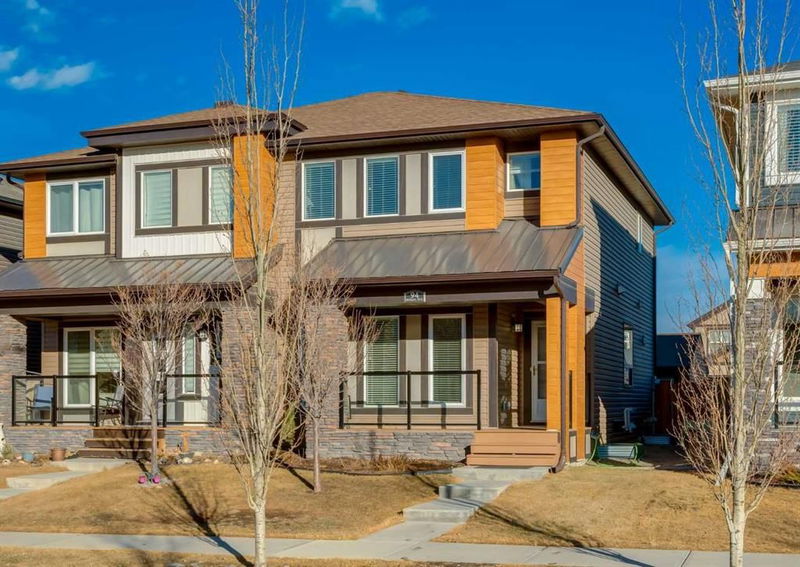Caractéristiques principales
- MLS® #: A2197674
- ID de propriété: SIRC2297316
- Type de propriété: Résidentiel, Autre
- Aire habitable: 1 467,60 pi.ca.
- Construit en: 2016
- Chambre(s) à coucher: 3+1
- Salle(s) de bain: 3+1
- Stationnement(s): 2
- Inscrit par:
- Royal LePage Solutions
Description de la propriété
Price Reduced! Welcome to 94 Midtown Blvd SW, a beautifully designed semi-detached offering modern comfort and spacious living in one of Airdrie’s most sought-after communities. This stunning home features 3 bedrooms plus a fourth in the finished basement, 3.5 bathrooms, and almost 2,100 SF of thoughtfully designed living space. With an open-concept layout, high ceilings, and elegant finishes, this home is perfect for families, professionals, or anyone looking for a stylish and functional living environment. Upon entering, you’ll be greeted by a bright and inviting main level with soaring 9’ ceilings that enhance the sense of space. The kitchen is both stylish and practical, boasting ample cabinetry, a pantry, and generous counter space, making it ideal for both everyday meals and entertaining guests. The adjacent dining area flows seamlessly into the spacious living room, where large windows allow for plenty of natural light. A mudroom, foyer, and convenient 2pc bathroom complete the main level. Upstairs, the primary bedroom offers a private retreat with a walk-in closet and a beautifully appointed four-piece ensuite. Two additional bedrooms, each with their own spacious closets, provide plenty of space for family or guests. A modern four-piece bathroom and washer/dryer are also located on this level, adding to the home’s convenience. The fully finished basement expands your living options with a large family and recreation room that can serve as a home theatre, play area, or additional lounge space. A spacious fourth bedroom provides flexibility for guests or a home office, while the three-piece bathroom ensures comfort and functionality. Outside, this home continues to impress with a large front porch, a generous back deck perfect for summer barbecues, and a double-detached garage offering ample space for vehicles and additional storage. Located in the heart of Midtown, Airdrie, this home benefits from a vibrant and family-friendly community. Midtown is known for its scenic walking paths, parks, and central pond, creating a serene and picturesque neighbourhood. Schools, shopping centres, and dining options are all within easy reach, while quick access to Highway 2 makes commuting to Calgary effortless. With its modern design, thoughtful layout, and prime location, this home is the perfect blend of style and functionality. Don’t miss your chance to own a home in one of Airdrie’s most desirable communities. Contact us today to schedule a private viewing!
Pièces
- TypeNiveauDimensionsPlancher
- FoyerPrincipal12' 9.9" x 23' 6"Autre
- CuisinePrincipal36' 3.9" x 38' 9.9"Autre
- Garde-mangerPrincipal3' 9.9" x 12' 9.9"Autre
- SalonPrincipal41' 6.9" x 45' 8"Autre
- Salle à mangerPrincipal26' x 32' 6.9"Autre
- Salle de bainsPrincipal14' 9" x 16' 5"Autre
- VestibulePrincipal13' 11" x 21' 3.9"Autre
- Chambre à coucher principaleInférieur42' 11" x 44' 6.9"Autre
- Penderie (Walk-in)Inférieur16' 2" x 18' 3.9"Autre
- Salle de bain attenanteInférieur16' 2" x 29' 3"Autre
- Chambre à coucherInférieur29' x 35' 6"Autre
- Chambre à coucherInférieur31' 5" x 33' 9.6"Autre
- Salle de bainsInférieur16' 2" x 31' 5"Autre
- Salle de lavageInférieur10' 11" x 13' 5"Autre
- Salle familialeSous-sol32' 9.9" x 59' 9.6"Autre
- Chambre à coucherSous-sol41' x 59' 9.6"Autre
- Salle de bainsSous-sol16' 2" x 22' 8"Autre
- ServiceSous-sol23' 9" x 27' 9.6"Autre
- RangementSous-sol13' 9.6" x 29' 6"Autre
Agents de cette inscription
Demandez plus d’infos
Demandez plus d’infos
Emplacement
94 Midtown Boulevard SW, Airdrie, Alberta, T4B 4E5 Canada
Autour de cette propriété
En savoir plus au sujet du quartier et des commodités autour de cette résidence.
- 28.38% 35 à 49 ans
- 21.09% 20 à 34 ans
- 12.55% 50 à 64 ans
- 9.23% 10 à 14 ans
- 8.97% 5 à 9 ans
- 8.75% 0 à 4 ans ans
- 5.88% 15 à 19 ans
- 4.8% 65 à 79 ans
- 0.35% 80 ans et plus
- Les résidences dans le quartier sont:
- 76.15% Ménages unifamiliaux
- 18.93% Ménages d'une seule personne
- 4.21% Ménages de deux personnes ou plus
- 0.71% Ménages multifamiliaux
- 129 911 $ Revenu moyen des ménages
- 58 338 $ Revenu personnel moyen
- Les gens de ce quartier parlent :
- 84.91% Anglais
- 3.43% Anglais et langue(s) non officielle(s)
- 3.11% Tagalog (pilipino)
- 2.51% Français
- 2.18% Pendjabi
- 1.74% Espagnol
- 0.79% Ourdou
- 0.48% Allemand
- 0.44% Arabe
- 0.42% Bosniaque
- Le logement dans le quartier comprend :
- 66.3% Maison individuelle non attenante
- 24.34% Maison jumelée
- 8.03% Maison en rangée
- 1.32% Appartement, moins de 5 étages
- 0% Duplex
- 0% Appartement, 5 étages ou plus
- D’autres font la navette en :
- 4.27% Autre
- 4% Marche
- 1.15% Transport en commun
- 0% Vélo
- 33.03% Diplôme d'études secondaires
- 22.98% Certificat ou diplôme d'un collège ou cégep
- 17.19% Baccalauréat
- 12.41% Aucun diplôme d'études secondaires
- 10.65% Certificat ou diplôme d'apprenti ou d'une école de métiers
- 2.93% Certificat ou diplôme universitaire supérieur au baccalauréat
- 0.81% Certificat ou diplôme universitaire inférieur au baccalauréat
- L’indice de la qualité de l’air moyen dans la région est 1
- La région reçoit 200.19 mm de précipitations par année.
- La région connaît 7.39 jours de chaleur extrême (28.74 °C) par année.
Demander de l’information sur le quartier
En savoir plus au sujet du quartier et des commodités autour de cette résidence
Demander maintenantCalculatrice de versements hypothécaires
- $
- %$
- %
- Capital et intérêts 2 782 $ /mo
- Impôt foncier n/a
- Frais de copropriété n/a

