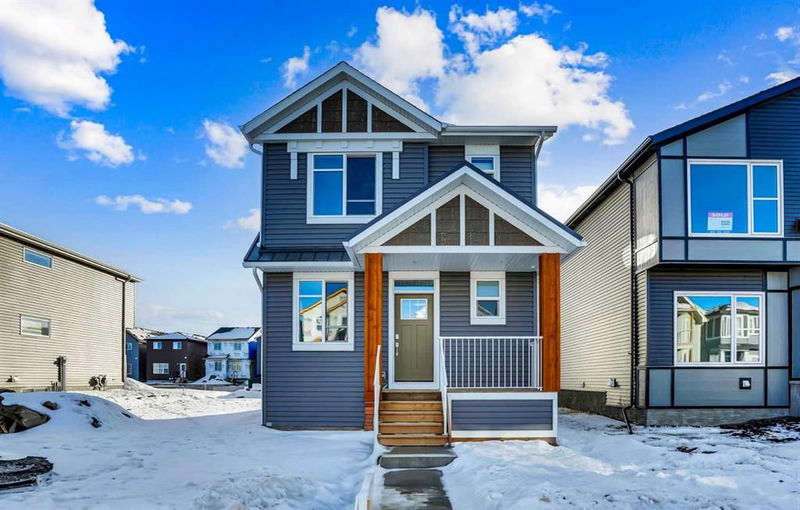Caractéristiques principales
- MLS® #: A2196650
- ID de propriété: SIRC2292339
- Type de propriété: Résidentiel, Maison unifamiliale détachée
- Aire habitable: 1 839 pi.ca.
- Construit en: 2024
- Chambre(s) à coucher: 3+1
- Salle(s) de bain: 3+1
- Stationnement(s): 2
- Inscrit par:
- Century 21 Bravo Realty
Description de la propriété
Excellent opportunity to own this move-in ready 2-storey home is located in the desirable Chinook Gate neighbourhood in Airdrie. This brand new, never-occupied property offers approximately 2566 sq ft of living space, featuring 4 bedrooms and 3.5 bathrooms. This property features two spacious living areas and a generously sized kitchen with a pantry, complemented by stainless steel appliances and a central island/breakfast bar. The open-concept layout connects the kitchen to a bright family room filled with natural light. Upstairs, you'll find the primary bedroom with a private 4-piece ensuite and walk-in closet, along with a bonus room, laundry room, and two additional bedrooms. The bonus room offers flexible use as a home office, playroom, or extra living space, and there's another 4-piece family bathroom. The fully developed basement includes a separate side entrance, a spacious bedroom, a full bathroom, and a large family or recreational area. The expansive backyard features a concrete pad for two parking spaces and is ready for future garage development. The Property comes with the Builder's full New Home Warranty Program and is ready for quick possession.
Pièces
- TypeNiveauDimensionsPlancher
- Salle familialePrincipal12' x 13' 9.6"Autre
- CuisinePrincipal17' 6" x 11' 6"Autre
- Salle à mangerPrincipal11' 3" x 7'Autre
- Salle de bainsPrincipal5' 2" x 5' 5"Autre
- SalonPrincipal13' 6.9" x 16' 2"Autre
- Garde-mangerPrincipal3' 11" x 4' 2"Autre
- VestibulePrincipal8' x 4' 6"Autre
- Pièce bonus2ième étage19' 9" x 13' 9"Autre
- Chambre à coucher principale2ième étage14' 6.9" x 14' 9.9"Autre
- Salle de bain attenante2ième étage10' 6" x 5'Autre
- Chambre à coucher2ième étage15' 9.6" x 9' 5"Autre
- Chambre à coucher2ième étage11' 6.9" x 9' 3.9"Autre
- Salle de bains2ième étage8' 3.9" x 5'Autre
- Salle de lavage2ième étage7' 3.9" x 5'Autre
- Penderie (Walk-in)2ième étage4' 6" x 8'Autre
- Salle de jeuxSous-sol22' 9.6" x 17' 6"Autre
- Chambre à coucherSous-sol12' x 12' 9.6"Autre
- Salle de bainsSous-sol8' 6" x 5'Autre
Agents de cette inscription
Demandez plus d’infos
Demandez plus d’infos
Emplacement
1139 Chinook Winds Circle SW, Airdrie, Alberta, T4B 5S7 Canada
Autour de cette propriété
En savoir plus au sujet du quartier et des commodités autour de cette résidence.
Demander de l’information sur le quartier
En savoir plus au sujet du quartier et des commodités autour de cette résidence
Demander maintenantCalculatrice de versements hypothécaires
- $
- %$
- %
- Capital et intérêts 3 197 $ /mo
- Impôt foncier n/a
- Frais de copropriété n/a

