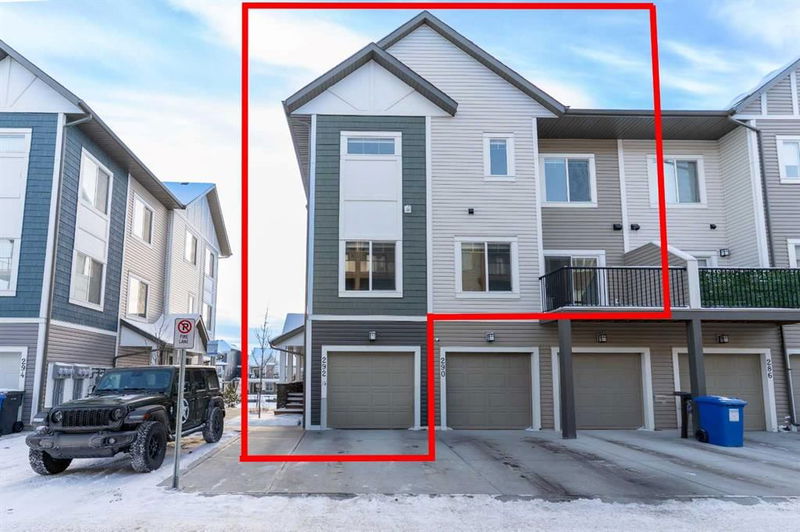Caractéristiques principales
- MLS® #: A2196218
- ID de propriété: SIRC2290921
- Type de propriété: Résidentiel, Condo
- Aire habitable: 1 507,89 pi.ca.
- Construit en: 2023
- Chambre(s) à coucher: 3
- Salle(s) de bain: 2+1
- Stationnement(s): 2
- Inscrit par:
- Prep Ultra
Description de la propriété
Welcome to this gorgeous end-unit townhouse With 1,507.89 sqft of thoughtfully designed space, this 3-bedroom, 2.5-bathroom home is the perfect blend of style and functionality. You’ll love the convenience of a single attached garage plus an extra driveway parking spot . Moreover, vistor parkings also avaible in front of unit.
Located in a prime spot with stunning views of the Canal, this home feels both elegant and inviting. The open-concept main floor is bright and airy, wide-plank vinyl flooring, and plenty of natural light pouring in from the surrounding windows. The modern kitchen is a showstopper, featuring sleek white cabinetry, quartz countertops, stainless steel appliances, and a spacious island—perfect for meal prep, casual dining, or entertaining guests.
Upstairs, the primary suite is your private retreat, complete with a 4-piece ensuite and a generous walk-in closet. Two more good-sized bedrooms, another full bathroom, and a conveniently located laundry room make everyday living a breeze.
This low-maintenance home is in an amazing neighborhood with easy access to schools, shopping, parks, walking distance Tim hortons and 3-5 Minutes drive to all the amenities you need—plus, it's just a quick 15-minutes drive to Calgary and 20 minutes drive to Calgary Internaltional Airport. If you're looking for a stylish and comfortable place to call home, this one is a must-see. Book your private showing today!
Pièces
- TypeNiveauDimensionsPlancher
- Salle de bains2ième étage5' 9" x 5' 6"Autre
- Salle à manger2ième étage19' 3.9" x 10' 6.9"Autre
- Cuisine2ième étage15' 11" x 10' 6"Autre
- Salon2ième étage18' 8" x 9' 9"Autre
- Service2ième étage2' 11" x 5' 8"Autre
- Salle de bains3ième étage8' 5" x 4' 11"Autre
- Salle de bain attenante3ième étage8' 5" x 5'Autre
- Chambre à coucher3ième étage10' 3" x 16' 8"Autre
- Chambre à coucher3ième étage9' 5" x 12' 9.9"Autre
- Chambre à coucher principale3ième étage10' 11" x 13' 11"Autre
Agents de cette inscription
Demandez plus d’infos
Demandez plus d’infos
Emplacement
292 Canals Crossing SW, Airdrie, Alberta, T4B4L3 Canada
Autour de cette propriété
En savoir plus au sujet du quartier et des commodités autour de cette résidence.
Demander de l’information sur le quartier
En savoir plus au sujet du quartier et des commodités autour de cette résidence
Demander maintenantCalculatrice de versements hypothécaires
- $
- %$
- %
- Capital et intérêts 2 124 $ /mo
- Impôt foncier n/a
- Frais de copropriété n/a

