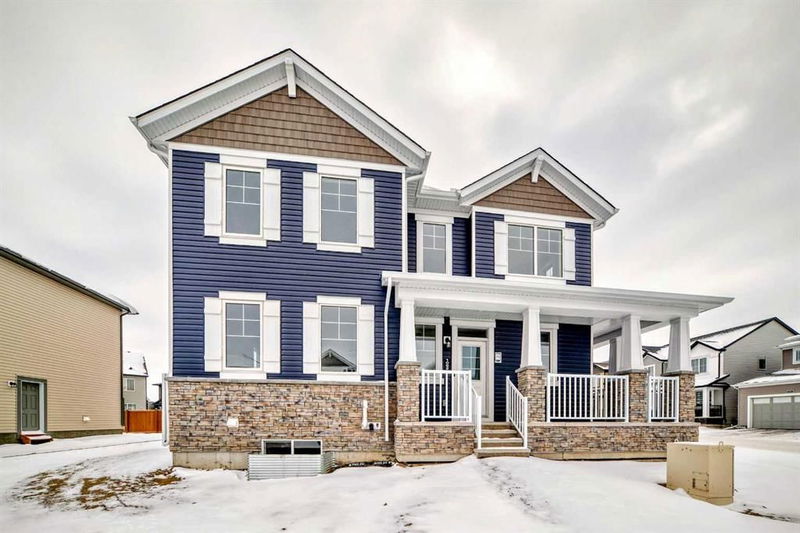Caractéristiques principales
- MLS® #: A2195931
- ID de propriété: SIRC2288015
- Type de propriété: Résidentiel, Maison unifamiliale détachée
- Aire habitable: 1 906 pi.ca.
- Construit en: 2024
- Chambre(s) à coucher: 3
- Salle(s) de bain: 2+1
- Stationnement(s): 4
- Inscrit par:
- CIR Realty
Description de la propriété
Open house this weekend: Sat, March 8 - 2 pm to 4pm, Sun, March 9 - 1 pm to 3 pm. Welcome to this beautifully upgraded 3-bedroom, 2.5-bathroom detached home with an attached front garage, situated in a sought-after neighborhood close to schools, parks, and numerous amenities.
This home boasts $100K in premium upgrades, offering instant equity gain! Features include a 200 Amp electrical panel (84 CCT), 9’ basement foundation for future development, a wet bar rough-in, and a gas fireplace in the great room for cozy living.
With a spacious open-concept design and tons of natural light, this home is perfect for families or investors looking for a fantastic opportunity. The unfinished basement presents endless possibilities—convert it into a legal suite or additional living space for extra income potential.
Enjoy peace of mind with a new home and builder warranty program, ensuring long-term protection for your investment. Don’t miss this rare opportunity for instant equity gain in a prime location. Book your showing today!
Pièces
- TypeNiveauDimensionsPlancher
- EntréePrincipal6' 9.6" x 9' 6.9"Autre
- VestibulePrincipal5' 9" x 8' 9.6"Autre
- Salle de bainsPrincipal9' 9.6" x 2' 11"Autre
- SalonPrincipal9' 9.9" x 15' 9.9"Autre
- Salle à mangerPrincipal9' 3.9" x 7' 8"Autre
- Cuisine avec coin repasPrincipal15' 9.9" x 10' 3"Autre
- Garde-mangerPrincipal3' 6.9" x 2'Autre
- Chambre à coucher principale2ième étage12' 9" x 15' 9.9"Autre
- Penderie (Walk-in)2ième étage7' 6.9" x 8' 2"Autre
- Salle de bain attenante2ième étage7' 11" x 8' 3"Autre
- Nid2ième étage4' 9" x 7' 2"Autre
- Chambre à coucher2ième étage8' 9" x 11' 2"Autre
- Salle familiale2ième étage15' 3.9" x 10' 6.9"Autre
- Salle de bains2ième étage5' 3" x 13' 2"Autre
- Salle de lavage2ième étage6' 3" x 5' 3"Autre
- Chambre à coucher2ième étage9' 5" x 10'Autre
- AutreSous-sol29' 6.9" x 18' 6.9"Autre
Agents de cette inscription
Demandez plus d’infos
Demandez plus d’infos
Emplacement
1062 Southwinds Green SW, Airdrie, Alberta, T4B5S3 Canada
Autour de cette propriété
En savoir plus au sujet du quartier et des commodités autour de cette résidence.
Demander de l’information sur le quartier
En savoir plus au sujet du quartier et des commodités autour de cette résidence
Demander maintenantCalculatrice de versements hypothécaires
- $
- %$
- %
- Capital et intérêts 3 320 $ /mo
- Impôt foncier n/a
- Frais de copropriété n/a

