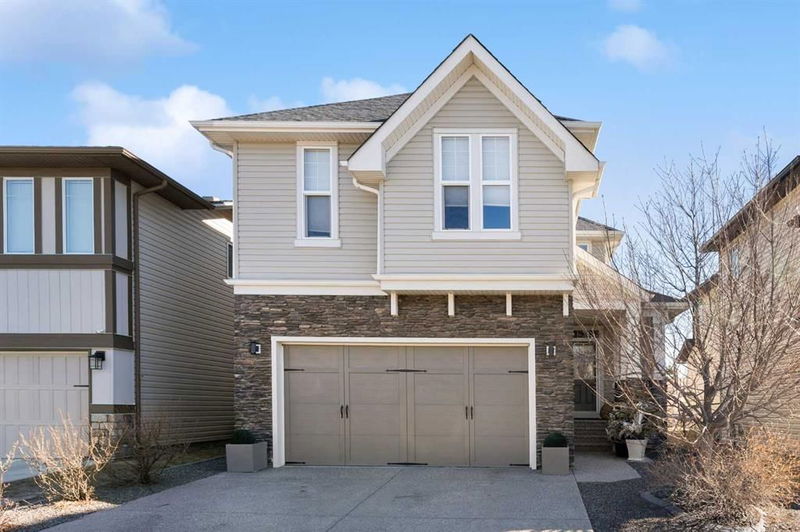Caractéristiques principales
- MLS® #: A2187743
- ID de propriété: SIRC2287984
- Type de propriété: Résidentiel, Maison unifamiliale détachée
- Aire habitable: 2 501 pi.ca.
- Construit en: 2013
- Chambre(s) à coucher: 3
- Salle(s) de bain: 2+1
- Stationnement(s): 2
- Inscrit par:
- RE/MAX Real Estate (Mountain View)
Description de la propriété
Once you have entered, you will know you are home. This elegant estate home is located on a quiet street in the community of Hillcrest. Upon entering, you will see a thoughtfully designed open-concept floor plan. The main floor includes a large formal dining room that can seat 8-10 comfortably. The refined kitchen boasts an abundance of raised cherry wood cabinetry, a spacious central island, qranite countertops, stainless steel appliances, and an exceptionally large corner pantry. A built in china cabinet compliments the cherry cabinetry / pantry. Next to the kitchen is an expansive living room with a central gas fireplace adorned with a cultured stone fascia and a wooden mantle. The back foyer leading to the garage has additional cabinets and extra space for an additional refrigerator.
The rear deck, accessed by patio doors through the kitchen nook, is partially covered, has 3 levels , and can be used for various activities from spring to fall. The partial roof has recessed lighting & is wired for a heating system. A lower stamped cement patio is perfect for an evening by the fire. Adjacent to the property, there is an extensive linear green space featuring a walking path that leads to a children's playground.
A prominent feature of this residence is the open staircase that ascends to the upper level. The second floor includes a spacious primary bedroom, which offers a luxurious four-piece ensuite bathroom and an expansive walk-in closet. The four-piece ensuite can be restored to a five-piece configuration by replacing the existing makeup vanity with a vanity that incorporates a sink, as the necessary plumbing is in place. The upper level also has two additional bedrooms, a 4-piece bath, a laundry room with extra shelving, and a spacious bonus room. Additionally, there are three hallway closets, two of which can be easily transformed into compact computer or homework stations, which is ideal for families with school-aged children or professionals wanting their own desk space.
The undeveloped area has rough-in plumbing for a 3-piece bathroom, large windows, and is ready for your ideas.
The double attached front garage measures 19’ x 22’ and includes two large overhead storage areas with a pull-down ladder for access.
This home is located near green spaces, walking paths, playgrounds, and Northcott Prairie School (K-8), making it suitable for families with young children. Several amenities are available nearby, walking distance to shopping & restaurants along with easy access to Highway 2 and Cross Iron Mills Mall.
Do not miss this opportunity!
Pièces
- TypeNiveauDimensionsPlancher
- SalonPrincipal55' 9" x 46' 9"Autre
- CuisinePrincipal47' 6.9" x 35' 3"Autre
- Salle à mangerPrincipal33' 11" x 46' 9"Autre
- Coin repasPrincipal33' 3.9" x 39' 3.9"Autre
- VestibulePrincipal34' 9" x 16' 5"Autre
- Salle familialeInférieur44' 9.9" x 60' 5"Autre
- Chambre à coucher principaleInférieur45' 11" x 47' 3.9"Autre
- Chambre à coucherInférieur47' x 38' 6.9"Autre
- Chambre à coucherInférieur33' 9.6" x 38' 3"Autre
- Salle de lavageInférieur27' 11" x 17' 6"Autre
Agents de cette inscription
Demandez plus d’infos
Demandez plus d’infos
Emplacement
2078 Hillcrest Green SW, Airdrie, Alberta, T4B 3W1 Canada
Autour de cette propriété
En savoir plus au sujet du quartier et des commodités autour de cette résidence.
- 30.87% 35 to 49 years
- 19.34% 20 to 34 years
- 12.12% 5 to 9 years
- 11.56% 0 to 4 years
- 9.8% 50 to 64 years
- 8.14% 10 to 14 years
- 4.44% 15 to 19 years
- 3.38% 65 to 79 years
- 0.34% 80 and over
- Households in the area are:
- 84.3% Single family
- 12.72% Single person
- 2.32% Multi person
- 0.66% Multi family
- $143,134 Average household income
- $67,357 Average individual income
- People in the area speak:
- 83.25% English
- 3.38% English and non-official language(s)
- 3.11% Spanish
- 3.08% Punjabi (Panjabi)
- 1.8% Tagalog (Pilipino, Filipino)
- 1.55% French
- 1.11% Urdu
- 0.98% Hindi
- 0.93% Portuguese
- 0.8% Dari
- Housing in the area comprises of:
- 72.69% Single detached
- 25.17% Row houses
- 1.39% Semi detached
- 0.45% Duplex
- 0.3% Apartment 1-4 floors
- 0% Apartment 5 or more floors
- Others commute by:
- 4.41% Other
- 1.82% Foot
- 0.71% Public transit
- 0% Bicycle
- 30.81% High school
- 22.35% College certificate
- 19.46% Bachelor degree
- 9.83% Did not graduate high school
- 9.37% Trade certificate
- 6.82% Post graduate degree
- 1.37% University certificate
- The average air quality index for the area is 1
- The area receives 200.19 mm of precipitation annually.
- The area experiences 7.39 extremely hot days (28.74°C) per year.
Demander de l’information sur le quartier
En savoir plus au sujet du quartier et des commodités autour de cette résidence
Demander maintenantCalculatrice de versements hypothécaires
- $
- %$
- %
- Capital et intérêts 4 199 $ /mo
- Impôt foncier n/a
- Frais de copropriété n/a

