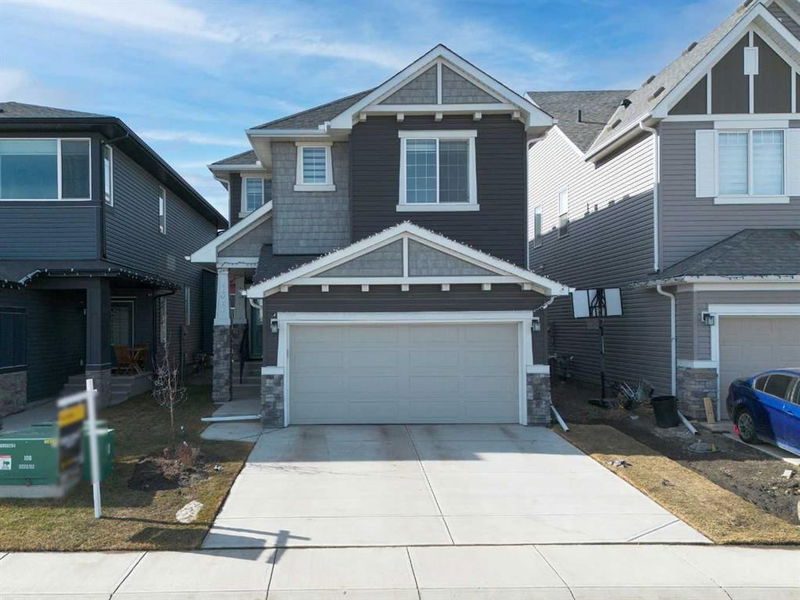Caractéristiques principales
- MLS® #: A2195122
- ID de propriété: SIRC2283073
- Type de propriété: Résidentiel, Maison unifamiliale détachée
- Aire habitable: 1 977,77 pi.ca.
- Construit en: 2022
- Chambre(s) à coucher: 3
- Salle(s) de bain: 2+1
- Stationnement(s): 4
- Inscrit par:
- Brilliant Realty
Description de la propriété
Discover the perfect blend of comfort and convenience in this stunning east-facing home, nestled in the serene neighborhood of Airdrie. Enjoy the beauty of sunrises from the front of the house and sunsets from the back, enhancing the home’s peaceful atmosphere. This meticulously maintained property, cared for by a non-smoking family with no pets, is in pristine condition. Boasting three oversized bedrooms, each with its own walk-in closet, this home offers ample space for relaxation, storage, and personalization. The 2.5 modern bathrooms are elegantly upgraded with high-end finishes, ensuring daily comfort and style. Situated on a traditional lot, the home features a spacious and inviting outdoor area, ideal for enjoying the peaceful surroundings. The upgraded kitchen is designed for the aspiring chef in your family, complete with a gas range and a walk-through pantry that provides plenty of storage for all your essentials. The double attached garage adds both convenience and security. Facing a serene greenspace, you’ll enjoy picturesque views right from your windows. Additionally, the property is near a budget approved future school site, offering excellent future amenities for your family. As a bonus, this home comes with transferable ANHWP coverage, providing peace of mind for the new owners. Don’t miss your chance to own this exceptional property in Airdrie. With tranquil views, walk-in closets in every room, and the beauty of both sunrises and sunsets, this home truly has it all!
Pièces
- TypeNiveauDimensionsPlancher
- SalonPrincipal16' 3.9" x 12' 11"Autre
- CuisinePrincipal13' 9.9" x 10' 2"Autre
- Salle à mangerPrincipal8' 11" x 12'Autre
- Salle de bainsPrincipal5' x 4' 9.6"Autre
- Salle de bain attenanteInférieur8' x 10' 6.9"Autre
- Chambre à coucher principaleInférieur16' 8" x 12'Autre
- Salle de lavageInférieur5' 9" x 8' 5"Autre
- Salle familialeInférieur12' 9" x 14' 6"Autre
- Chambre à coucherInférieur11' 2" x 10' 9"Autre
- Salle de bainsInférieur4' 11" x 8' 3.9"Autre
- Chambre à coucherInférieur12' 2" x 11' 11"Autre
Agents de cette inscription
Demandez plus d’infos
Demandez plus d’infos
Emplacement
1321 Bayview Point SW, Airdrie, Alberta, T4B 5K1 Canada
Autour de cette propriété
En savoir plus au sujet du quartier et des commodités autour de cette résidence.
Demander de l’information sur le quartier
En savoir plus au sujet du quartier et des commodités autour de cette résidence
Demander maintenantCalculatrice de versements hypothécaires
- $
- %$
- %
- Capital et intérêts 3 315 $ /mo
- Impôt foncier n/a
- Frais de copropriété n/a

