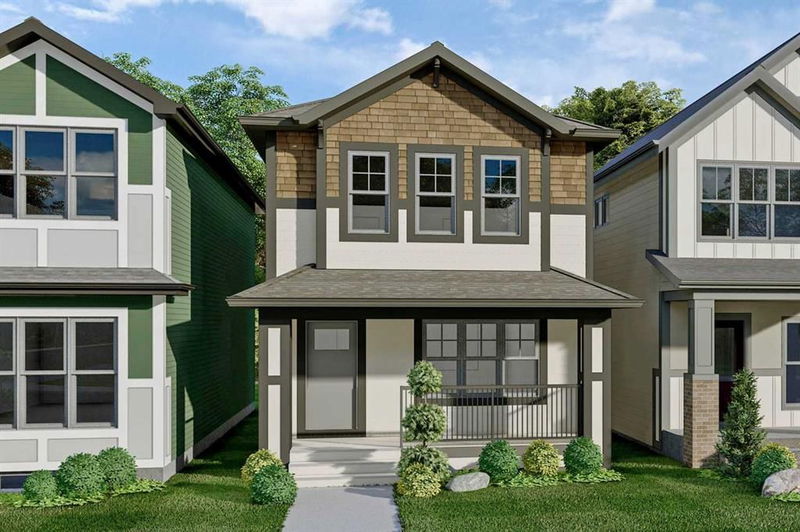Caractéristiques principales
- MLS® #: A2186852
- ID de propriété: SIRC2239104
- Type de propriété: Résidentiel, Maison unifamiliale détachée
- Aire habitable: 1 493 pi.ca.
- Construit en: 2025
- Chambre(s) à coucher: 3
- Salle(s) de bain: 2
- Stationnement(s): 2
- Inscrit par:
- CIR Realty
Description de la propriété
introducing the Burton by EXCEL HOMES! This gorgeous detached home is to be built in the sought after SW community of Chinook Gate, Airdrie. Its easy to stay active in this Family friendly community with many parks & green spaces at your doorstep. Extensive pathways connect to the Chinook Winds Park, which offers a huge playground, hockey rink, ball diamonds, beach volleyball, spray / skate park & toboggan hill. Quick access to Yankee Valley Blvd & Deerfoot Trail. Approximate possession date would be 6-9 months from time of offer. Plenty of time to choose your own options and upgrades to personalize your new home! Excel Homes is a "certified built green" builder, offering all the cost saving features that make Excel a wise choice. This detached home offers 1493 sf of living space delivered in an open, functional floor plan w/great use of space! The Main floor offers a front living room , open to the kitchen & dining nook. The central kitchen offers lots of cabinets & drawers, island w/lunch counter, handy pantry & great sized dining nook. Upstairs you'll find a large primary suite w/private ensuite & walk in closet as well as 2 side by side bedrooms & a family sized 4 pce bathroom. Your laundry room is also conveniently located on this level. Your new home will include knockdown ceilings, granite kitchen counters, SS appliances (included washer/dryer) & luxury vinyl plank flooring. Front yard sod & rear 20 x 22 concrete parking pad are also included.
Pièces
- TypeNiveauDimensionsPlancher
- NidPrincipal8' 3.9" x 13'Autre
- CuisinePrincipal13' 3.9" x 13' 11"Autre
- Pièce principalePrincipal12' 6" x 13'Autre
- Chambre à coucher principale2ième étage11' 9.6" x 12' 9"Autre
- Chambre à coucher2ième étage8' 11" x 9' 6.9"Autre
- Chambre à coucher2ième étage10' 9.9" x 9'Autre
- Salle de lavage2ième étage3' 3.9" x 0' 3.9"Autre
- Salle de bains2ième étage5' 9" x 8' 9.9"Autre
- Salle de bain attenante2ième étage8' 5" x 9' 3"Autre
- Penderie (Walk-in)2ième étage8' 5" x 6' 5"Autre
Agents de cette inscription
Demandez plus d’infos
Demandez plus d’infos
Emplacement
922 Chinook Winds Meadow SW, Airdrie, Alberta, T4B 5P7 Canada
Autour de cette propriété
En savoir plus au sujet du quartier et des commodités autour de cette résidence.
Demander de l’information sur le quartier
En savoir plus au sujet du quartier et des commodités autour de cette résidence
Demander maintenantCalculatrice de versements hypothécaires
- $
- %$
- %
- Capital et intérêts 0
- Impôt foncier 0
- Frais de copropriété 0

