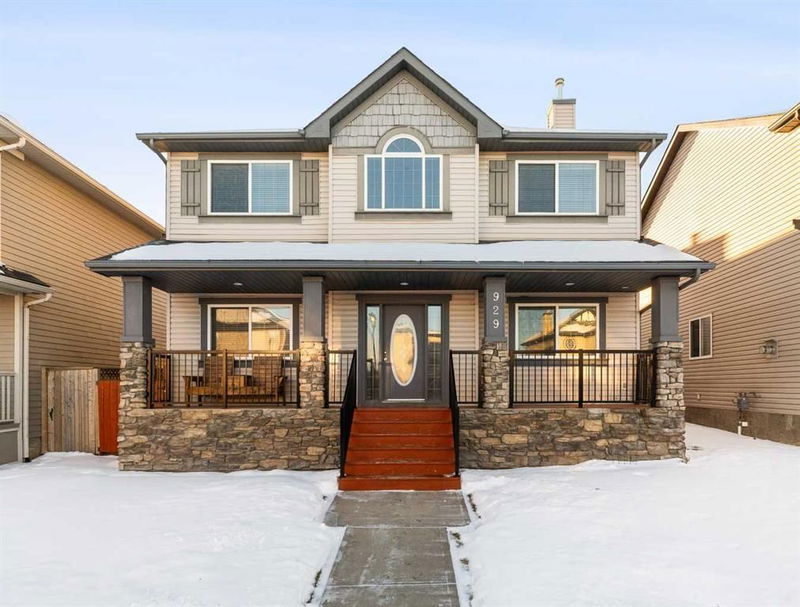Caractéristiques principales
- MLS® #: A2182418
- ID de propriété: SIRC2229359
- Type de propriété: Résidentiel, Maison unifamiliale détachée
- Aire habitable: 2 273 pi.ca.
- Construit en: 2006
- Chambre(s) à coucher: 4+1
- Salle(s) de bain: 3+1
- Stationnement(s): 6
- Inscrit par:
- Coldwell Banker Vision Realty
Description de la propriété
4 BEDROOM HOME WITH A 1 BEDROOM LEGAL CARRIAGE SUITE!! Welcome to this beautiful, spacious home nestled in Airdrie, Alberta—a thriving community that offers the perfect blend of convenience and charm. Boasting over 2200 sq. ft. of elegant living space, this home is perfect for large families seeking both comfort and style. As you enter, you’ll be greeted by soaring ceilings and gorgeous hardwood floors throughout the main level. To your left, you’ll find a cozy living room that’s ideal for relaxation or entertaining guests. To the right, a versatile room awaits—perfect for a playroom, office, or recreation space to suit your lifestyle. Make your way into the heart of the home—an expansive kitchen with beautiful countertops and ample cabinet space, making it a chef’s dream. Just off the kitchen, you'll discover a SECOND living room featuring a stunning fireplace, creating a warm and inviting atmosphere. The perfect place to unwind after a long day.Upstairs, you'll find FOUR generously sized bedrooms, providing plenty of space for a growing family. The primary bedroom is particularly impressive, offering a huge retreat with a luxurious en-suite bathroom. The en-suite includes a jetted tub and an abundance of storage space, perfect for ultimate relaxation and convenience. The property also features a TRIPLE CAR GARAGE, offering plenty of room for your vehicles and toys, with a large CARRIAGE SUITE above. This recently updated suite includes a spacious bedroom, a modern bathroom, and a sizable living area with its own kitchen—ideal for guests or as an INCOME-GENERATING rental. The legal-suite has seen NEW flooring, NEW trim, a NEW dishwasher, and has been freshly painted! Additionally the main home has a new hot water tank. This home boasts a large, unfinished basement with a separate entrance, awaiting your personal touch and development. Whether you're looking to create extra living space, or a home gym, this basement offers endless possibilities to suit your needs. This home truly has it all—luxury, space, and versatility, located in a vibrant community with easy access to all the amenities Airdrie has to offer. Don’t miss the chance to make this your forever home!
Pièces
- TypeNiveauDimensionsPlancher
- Coin repasPrincipal52' 9" x 28' 5"Autre
- Salle à mangerPrincipal40' 9" x 36' 3.9"Autre
- Salle familialePrincipal45' 11" x 38' 6.9"Autre
- FoyerPrincipal32' x 29' 6"Autre
- CuisinePrincipal41' x 38'Autre
- SalonPrincipal40' 9" x 39' 11"Autre
- Bureau à domicilePrincipal26' 3" x 28' 5"Autre
- Chambre à coucher2ième étage30' 3.9" x 28' 5"Autre
- Chambre à coucher2ième étage41' 3" x 38' 9.9"Autre
- Chambre à coucher2ième étage41' 3" x 39' 9.6"Autre
- Chambre à coucher principale2ième étage49' 6" x 66' 5"Autre
- Chambre à coucher principaleAutre35' x 41' 6.9"Autre
Agents de cette inscription
Demandez plus d’infos
Demandez plus d’infos
Emplacement
929 Channelside Road SW, Airdrie, Alberta, T3K 5C5 Canada
Autour de cette propriété
En savoir plus au sujet du quartier et des commodités autour de cette résidence.
Demander de l’information sur le quartier
En savoir plus au sujet du quartier et des commodités autour de cette résidence
Demander maintenantCalculatrice de versements hypothécaires
- $
- %$
- %
- Capital et intérêts 0
- Impôt foncier 0
- Frais de copropriété 0

