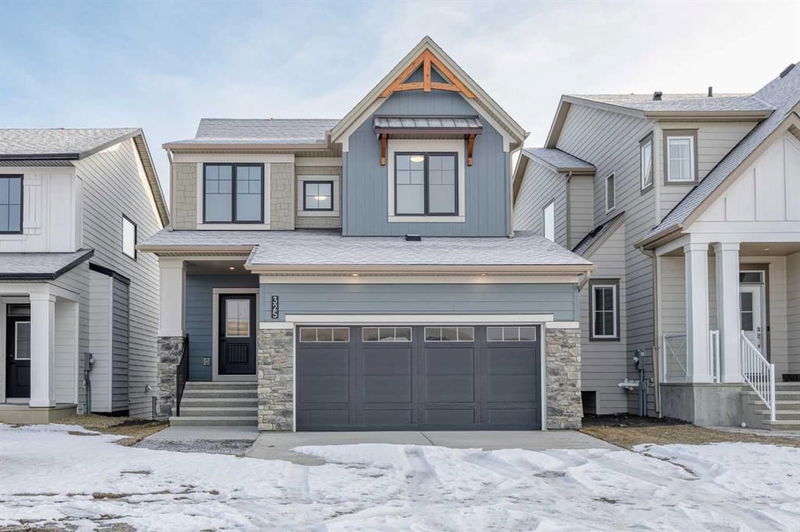Caractéristiques principales
- MLS® #: A2183838
- ID de propriété: SIRC2209908
- Type de propriété: Résidentiel, Maison unifamiliale détachée
- Aire habitable: 1 971 pi.ca.
- Construit en: 2024
- Chambre(s) à coucher: 3
- Salle(s) de bain: 2+1
- Stationnement(s): 2
- Inscrit par:
- Jessica Chan Real Estate & Management Inc.
Description de la propriété
Price is below replacement cost. Don't miss this!! Welcome to this brand-new, never-lived-in home in the newly developed Wildflower community of Airdrie. Offering 3 Bedrooms, a Bonus Room, and 2.5 Baths, this home spans nearly 2,000 sq ft of thoughtfully designed living space with WALKOUT basement. The modern Kitchen features a center island, quartz countertops, and stainless steel appliances, making it an ideal space for cooking and entertaining. The Open-Concept Main Living Area includes a spacious Living Room and Dining Room, complemented by Air Conditioning, providing the perfect environment for relaxation and hosting guests. The Dining Room leads directly to the East-facing Deck, perfect for enjoying the morning sunshine. The Primary Bedroom is a true retreat, featuring a spacious walk-In closet and a luxurious 5pc Ensuite with a double vanity and quartz countertops. The two additional Bedrooms are generously sized, providing plenty of room for family or guests. The convenience of Upper Floor Laundry adds practicality to everyday living. The unfinished Walkout Basement, with a bathroom rough-in, offers great potential for future development of your needs, and the 9 ft ceilings enhance the space. Built with energy efficiency in mind, the home is prepared for solar panels and includes a rough-in for an EV charger in the Double Attached Garage. Located in the vibrant Wildflower community, residents have access to Airdrie's first outdoor pool, scenic walking trails, parks, and nearby schools. With easy access to Calgary and major roadways, this home offers the perfect combination of luxury, convenience, and family-friendly living.
Front and backyard sodding will be completed in the Spring. Move in and enjoy, no need to wait for the construction period.
Pièces
- TypeNiveauDimensionsPlancher
- SalonPrincipal12' 11" x 14' 5"Autre
- CuisinePrincipal10' x 13' 6.9"Autre
- Salle à mangerPrincipal10' 3" x 13'Autre
- Pièce bonusInférieur11' 9.9" x 13' 9.6"Autre
- Chambre à coucher principaleInférieur13' 9.6" x 13' 2"Autre
- Chambre à coucherInférieur10' x 11' 5"Autre
- Chambre à coucherInférieur10' x 11' 5"Autre
Agents de cette inscription
Demandez plus d’infos
Demandez plus d’infos
Emplacement
325 Baneberry Way SW, Airdrie, Alberta, T4B 5S1 Canada
Autour de cette propriété
En savoir plus au sujet du quartier et des commodités autour de cette résidence.
Demander de l’information sur le quartier
En savoir plus au sujet du quartier et des commodités autour de cette résidence
Demander maintenantCalculatrice de versements hypothécaires
- $
- %$
- %
- Capital et intérêts 3 320 $ /mo
- Impôt foncier n/a
- Frais de copropriété n/a

