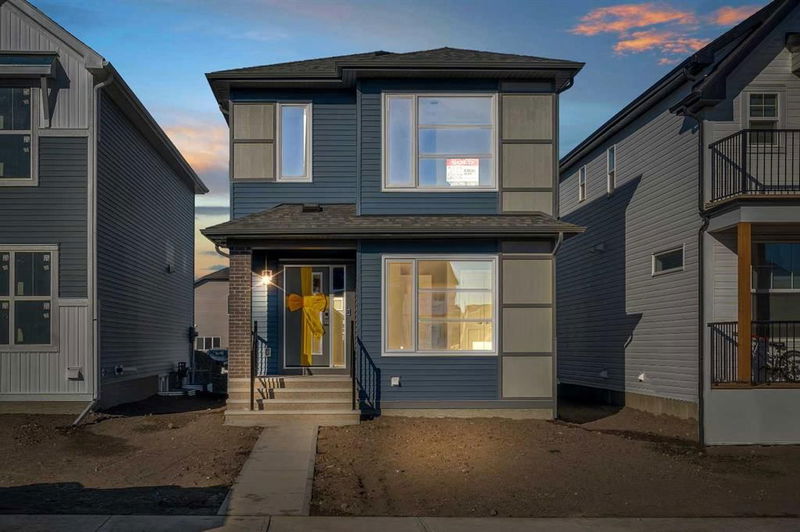Caractéristiques principales
- MLS® #: A2175394
- ID de propriété: SIRC2145279
- Type de propriété: Résidentiel, Maison unifamiliale détachée
- Aire habitable: 1 817,10 pi.ca.
- Construit en: 2024
- Chambre(s) à coucher: 4+2
- Salle(s) de bain: 4
- Stationnement(s): 2
- Inscrit par:
- Century 21 Bravo Realty
Description de la propriété
Welcome to this brand-new, never-lived-in single-family home located in Airdrie's newest community. Offering over 2,600 square feet of living space, this home combines contemporary design and functional living for families, first-time home buyers, or investors seeking a flexible layout. Step inside and you'll immediately appreciate the open-concept floor plan, with large windows flooding the home with natural light. The main floor is both spacious and inviting, featuring a bedroom that’s perfect for guests or multigenerational living, along with a full bathroom equipped with a walk-in shower for added convenience. The heart of this home is the beautifully designed kitchen, showcasing modern two-tone cabinetry upgraded to the ceiling for extra storage. Stainless steel appliances complete the sleek and stylish look, while the open layout connects seamlessly to the family room, which is filled with natural light thanks to the large windows—ideal for entertaining or cozy family nights. Upstairs, you'll find a bonus room that offers versatile space, perfect for an office, playroom, or additional living area. Three good-sized bedrooms provide comfort for the whole family. The laundry room is also conveniently located on this level for easy access. The master bedroom is a true highlight, featuring a large walk-in closet and a luxurious ensuite with double sinks and a walk-in shower, creating a private retreat. The fully developed basement adds even more living space, with a private side entrance leading to two additional bedrooms, a full bathroom, and three oversized windows (60x40) that let in plenty of natural light. This setup offers excellent rental potential or additional family living quarters. Situated on a conventional lot, the property comes with a concrete garage pad, providing the foundation for future garage development. The location is ideal, with Chinook Winds Park, schools, and all amenities just a short distance away. This home also comes with a one-year builder warranty, ensuring peace of mind as you move into your new space. Whether you're a first-time home buyer or an investor looking to rent out part of the home, this property offers incredible value and opportunity . 3171 Chinook winds Drive is also on sale (A2182197)
Pièces
- TypeNiveauDimensionsPlancher
- Salle de bainsPrincipal5' x 7' 9"Autre
- Chambre à coucherPrincipal12' 3" x 11'Autre
- Salle à mangerPrincipal10' 5" x 10' 3.9"Autre
- FoyerPrincipal6' 6.9" x 8' 9.6"Autre
- CuisinePrincipal17' 9.9" x 8' 6.9"Autre
- SalonPrincipal11' 9.9" x 12' 9.9"Autre
- Salle de bains2ième étage5' 11" x 8' 6.9"Autre
- Salle de bain attenante2ième étage8' 5" x 8' 6.9"Autre
- Chambre à coucher2ième étage11' 11" x 9' 5"Autre
- Chambre à coucher2ième étage11' 11" x 10'Autre
- Salle familiale2ième étage9' 6.9" x 10' 9.6"Autre
- Chambre à coucher principale2ième étage15' 8" x 12' 3"Autre
- Penderie (Walk-in)2ième étage8' 6.9" x 6' 6"Autre
- Salle de bainsSupérieur8' 3" x 4' 11"Autre
- Chambre à coucherSupérieur14' 9.6" x 8' 8"Autre
- Chambre à coucherSupérieur10' 6" x 8' 6.9"Autre
- Salle de jeuxSupérieur25' 6" x 12' 2"Autre
- ServiceSupérieur10' 6" x 17' 9.9"Autre
Agents de cette inscription
Demandez plus d’infos
Demandez plus d’infos
Emplacement
3163 Chinook Winds Drive SW, Airdrie, Alberta, T4B 5J6 Canada
Autour de cette propriété
En savoir plus au sujet du quartier et des commodités autour de cette résidence.
Demander de l’information sur le quartier
En savoir plus au sujet du quartier et des commodités autour de cette résidence
Demander maintenantCalculatrice de versements hypothécaires
- $
- %$
- %
- Capital et intérêts 0
- Impôt foncier 0
- Frais de copropriété 0

