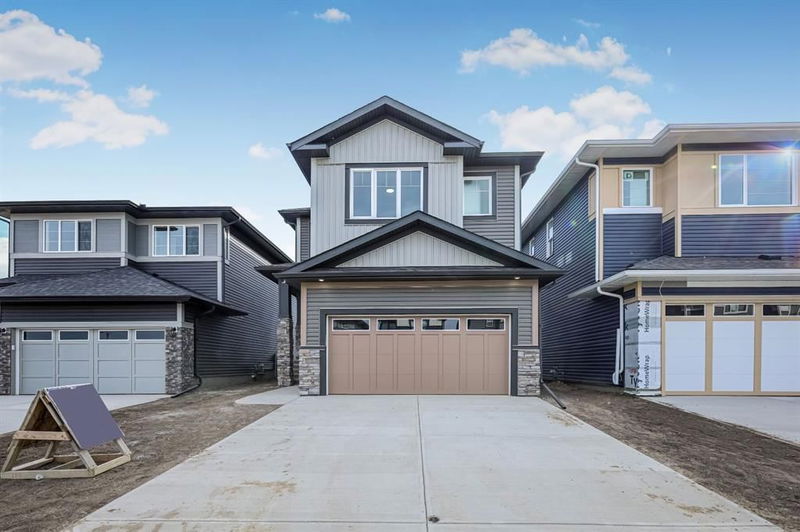Caractéristiques principales
- MLS® #: A2174193
- ID de propriété: SIRC2138623
- Type de propriété: Résidentiel, Maison unifamiliale détachée
- Aire habitable: 2 463,57 pi.ca.
- Construit en: 2024
- Chambre(s) à coucher: 5
- Salle(s) de bain: 4
- Stationnement(s): 4
- Inscrit par:
- eXp Realty
Description de la propriété
Welcome to this ***BRAND NEW*** stunning 5-bedroom, 4-bathroom masterpiece offering over 2400+ square feet of meticulously designed living space, located in one of Airdrie's most desirable neighbourhoods. This home beautifully balances modern luxury with practical functionality, making it an ideal choice for families or those seeking a blend of style and convenience. As you enter, you're greeted by an impressive foyer featuring soaring high ceilings and a gorgeous open-to-below layout. This architectural design floods the home with natural light, creating an open, airy feel throughout the living areas. The main kitchen is a true chef's delight, with premium finishes, ample counter space, and modern appliances that make both everyday meals and entertaining effortless. Adding to this home's uniqueness is the spice kitchen, which is perfect for preparing aromatic meals while keeping the main kitchen pristine and ready for guests.The spacious living room, complete with a cozy fireplace, serves as the heart of the home, offering a warm and inviting setting for relaxation and family gatherings. 5 generously sized bedrooms, each offering comfort and privacy. The primary bedroom boasts a luxurious five-piece ensuite and a large walk-in closet, while the remaining bedrooms are thoughtfully designed with large windows and ample closet space to meet all your storage needs. With three additional four-piece bathrooms, this home ensures convenience and luxury for the entire family. There’s even more potential with the unfinished basement, which features a separate side entrance. Whether you want to transform this space into a home gym, media room or storage.For added convenience, the mudroom provides easy access from the double car garage and helps keep your living areas organized, while a dedicated laundry room ensures your daily routines remain hassle-free. One of the standout features of this home is its premium location. You’ll enjoy being just a short walk from the lake, offering a peaceful escape right in your neighborhood. In addition, all essential amenities like shopping centers, restaurants, parks are within walking distance, providing the ultimate convenience for your day-to-day living. Don’t miss your chance to make this incredible home yours. Contact us today to schedule a viewing and take the first step toward your future in Airdrie.
Pièces
- TypeNiveauDimensionsPlancher
- Salle de bainsPrincipal7' 6.9" x 4' 11"Autre
- Chambre à coucherPrincipal9' 5" x 10' 6.9"Autre
- Salle à mangerPrincipal9' 5" x 11' 11"Autre
- FoyerPrincipal12' 3" x 8'Autre
- CuisinePrincipal14' 8" x 11' 9.9"Autre
- SalonPrincipal19' 6.9" x 13' 2"Autre
- VestibulePrincipal5' 8" x 8' 9.6"Autre
- AutrePrincipal10' 9.6" x 6' 3"Autre
- Salle de bains2ième étage4' 11" x 10' 5"Autre
- Salle de bain attenante2ième étage8' 8" x 5' 6"Autre
- Salle de bain attenante2ième étage12' 3.9" x 10' 6"Autre
- Chambre à coucher2ième étage9' 11" x 12' 2"Autre
- Chambre à coucher2ième étage11' x 10' 5"Autre
- Chambre à coucher2ième étage15' 8" x 13' 9.6"Autre
- Salle familiale2ième étage11' 9" x 14' 9.6"Autre
- Salle de lavage2ième étage4' 11" x 9' 9.9"Autre
- Chambre à coucher principale2ième étage14' 11" x 12' 5"Autre
- Penderie (Walk-in)2ième étage5' 11" x 10' 6.9"Autre
- Penderie (Walk-in)2ième étage5' 3" x 9' 9.9"Autre
Agents de cette inscription
Demandez plus d’infos
Demandez plus d’infos
Emplacement
853 Midtown Drive SW, Airdrie, Alberta, T4B 0B5 Canada
Autour de cette propriété
En savoir plus au sujet du quartier et des commodités autour de cette résidence.
Demander de l’information sur le quartier
En savoir plus au sujet du quartier et des commodités autour de cette résidence
Demander maintenantCalculatrice de versements hypothécaires
- $
- %$
- %
- Capital et intérêts 0
- Impôt foncier 0
- Frais de copropriété 0

