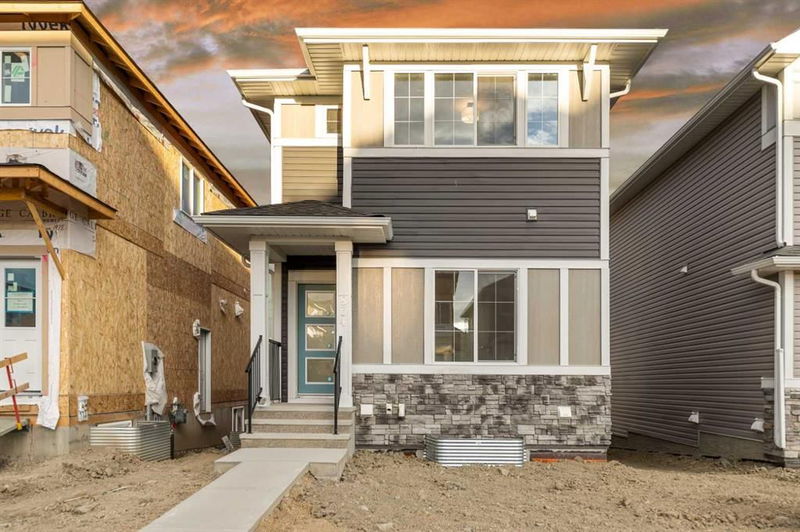Caractéristiques principales
- MLS® #: A2170048
- ID de propriété: SIRC2112818
- Type de propriété: Résidentiel, Maison unifamiliale détachée
- Aire habitable: 1 750 pi.ca.
- Construit en: 2024
- Chambre(s) à coucher: 4
- Salle(s) de bain: 3
- Stationnement(s): 2
- Inscrit par:
- MaxWell Central
Description de la propriété
This beautifully designed 1750 sq.ft., 4-bedroom, 3-bathroom home in the peaceful Bayview Community of Airdrie offers modern comforts and a serene atmosphere. Just a short walk from scenic pathways and a tranquil stream, this home is perfect for families who appreciate both style and practicality, enhanced by a complimentary Smart Home Package for added convenience.
As you enter the home, a large foyer creates an immediate sense of space and warmth. The main floor features a bright front bedroom, along with a full bathroom with a standing shower—perfect for visiting guests or as a home office. The open-concept living and dining area flows effortlessly into the north-facing gourmet kitchen, which is equipped with upgraded stainless steel appliances, a large island, and quartz countertops. The big walk-in pantry offers abundant storage, while the adjacent mudroom provides extra space for coats, shoes, and access to the backyard.Upstairs, the spacious master bedroom is a true retreat, complete with a luxurious 4-piece ensuite featuring double quartz vanities, a standing shower, and a large walk-in closet. Two additional bedrooms, another full bathroom, and a convenient laundry room round out the upper floor, making it a functional and stylish living space for the whole family. Seller is going to install washer & dryer soon.The back lane provides easy access, and the home includes plans for a concrete pad for a double garage.The sunshine-filled unfinished basement, featuring a separate entrance and rough-in plumbing for a future bathroom, offers limitless potential for customization as additional living space, a rental suite subject to approval and permitting by the city of Airdrie or a recreational area. The Smart Home Package ensures that your new home is equipped with the latest in home automation technology, providing security, efficiency, and peace of mind.Ready for immediate possession and covered under the New Home Warranty, this home is the perfect choice for families seeking a comfortable and modern lifestyle. The Bayview community offers scenic parks, playgrounds, and peaceful walking trails just steps from your door.
Pièces
- TypeNiveauDimensionsPlancher
- Salle à mangerPrincipal7' x 13' 6"Autre
- SalonPrincipal11' 6" x 14' 9"Autre
- CuisinePrincipal9' 6" x 13' 6"Autre
- FoyerPrincipal7' 11" x 8' 3.9"Autre
- VestibulePrincipal5' x 7'Autre
- Garde-mangerPrincipal3' 11" x 5'Autre
- Chambre à coucher principaleInférieur12' x 13' 3.9"Autre
- Chambre à coucherInférieur9' 3" x 11' 5"Autre
- Chambre à coucherInférieur9' 3" x 15' 3"Autre
- Chambre à coucherPrincipal9' 6" x 10' 2"Autre
- Penderie (Walk-in)Inférieur4' 5" x 9' 3"Autre
- Salle de lavageInférieur5' 8" x 9'Autre
- Salle de bainsPrincipal5' 3" x 10' 9.6"Autre
- Salle de bainsInférieur4' 11" x 9' 3"Autre
- Salle de bain attenanteInférieur4' 11" x 11' 6"Autre
Agents de cette inscription
Demandez plus d’infos
Demandez plus d’infos
Emplacement
834 Bayview Terrace SW, Airdrie, Alberta, T4B 5M5 Canada
Autour de cette propriété
En savoir plus au sujet du quartier et des commodités autour de cette résidence.
Demander de l’information sur le quartier
En savoir plus au sujet du quartier et des commodités autour de cette résidence
Demander maintenantCalculatrice de versements hypothécaires
- $
- %$
- %
- Capital et intérêts 0
- Impôt foncier 0
- Frais de copropriété 0

