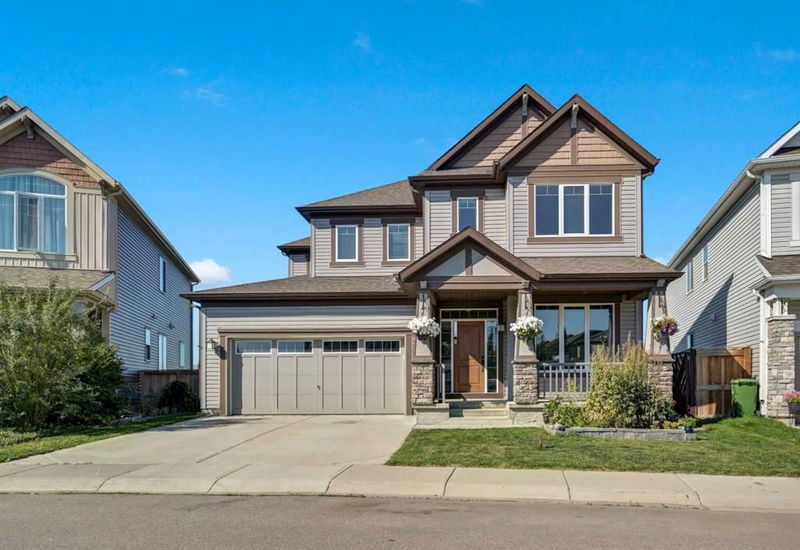Caractéristiques principales
- MLS® #: A2163334
- ID de propriété: SIRC2107234
- Type de propriété: Résidentiel, Maison unifamiliale détachée
- Aire habitable: 2 661 pi.ca.
- Construit en: 2013
- Chambre(s) à coucher: 3+1
- Salle(s) de bain: 2+1
- Stationnement(s): 4
- Inscrit par:
- 2% Realty
Description de la propriété
Spacious 4 BED/2.5 BATH property with MOUNTAIN VIEWS. Offering a substantial 2661 sq.ft. of above-grade living space plus a WALK-OUT BASEMENT. The basement needs work and the property is priced accordingly below the assessed value. This property presents an amazing opportunity for buyers to update to their own specifications and add value. Built by Mattamy
Homes, the property is only 10 years old and backs onto a creek and environmental reserve meaning no neighbours directly behind. Situated in the popular southwest community of Windsong, this home is walking distance to shopping, schools, and the future SW recreation centre, and is an easy commute to Calgary. Featuring quality finishes such as HARDWOOD
FLOORS, WOOD CABINET DOORS, GRANITE COUNTERS, and STAINLESS STEEL APPLIANCES. Stand-out design elements include tray ceilings in the grand foyer and the formal dining room, and vaulted ceiling and arched picture window in the open plan living space. The kitchen offers an abundance of cabinet and counter space plus has the added bonus of a butler’s pantry and a pantry closet. The west facing balcony provides a great place for BBQing, or sitting and watching the sun set over the mountains. On the main floor you will find a spacious den/office at the front of the property overlooking the front porch. A formal dining room,
open plan kitchen/dining and living room, a laundry/mud room, a half bathroom, and an ATTACHED DOUBLE GARAGE with plenty of storage space. On the 2nd floor you will find an impressive master bedroom suite featuring a ‘his and hers’ walk-in closet, and French doors that lead into the luxurious master bathroom with double vanity, oversized shower, soaker tub, and separate toilet. There are two generous bedrooms, a large family bathroom, an oversized storage closet, and a bonus room with hardwood floors. The partially finished walk-out basement leads out to the beautiful back yard. Currently with recreational room and a 4th bedroom. You will also find a roughed in bathroom, an additional storage space, and the mechanical room with a dual zone furnace. The backyard has been landscaped extensively, the current owner is a keen gardener and has created a well-established garden with apples trees, herbs, rhubarb, lilacs, hostas, and lilies. And it provides immediate access onto the pathway behind- great for getting out and enjoying the pathway network of Airdrie. Immediate/negotiable possession date. Book a viewing with your favourite Realtor today and see why this would be a smart move for you!
Pièces
- TypeNiveauDimensionsPlancher
- EntréePrincipal8' 3" x 7' 3.9"Autre
- Bureau à domicilePrincipal10' x 10' 9.6"Autre
- Salle à mangerPrincipal11' 8" x 12' 9"Autre
- CuisinePrincipal11' 8" x 12' 6"Autre
- SalonPrincipal12' 11" x 17' 9.9"Autre
- Coin repasPrincipal8' 9" x 12' 3.9"Autre
- BalconPrincipal8' 9.6" x 25' 2"Autre
- Salle de lavagePrincipal6' 8" x 11' 9.6"Autre
- Salle de bainsPrincipal3' 3" x 6' 6"Autre
- Chambre à coucher principale2ième étage12' 3.9" x 18' 2"Autre
- Salle de bain attenante2ième étage11' 9.9" x 11' 11"Autre
- Chambre à coucher2ième étage10' 8" x 11' 11"Autre
- Chambre à coucher2ième étage11' 9.6" x 15' 6"Autre
- Salle de bains2ième étage5' 6" x 11' 11"Autre
- Pièce bonus2ième étage11' 2" x 14' 3"Autre
- Salle de jeuxSous-sol16' 11" x 22' 9.9"Autre
- Chambre à coucherSous-sol12' 3.9" x 13' 5"Autre
Agents de cette inscription
Demandez plus d’infos
Demandez plus d’infos
Emplacement
100 Windgate Close SW, Airdrie, Alberta, T4B 3T1 Canada
Autour de cette propriété
En savoir plus au sujet du quartier et des commodités autour de cette résidence.
Demander de l’information sur le quartier
En savoir plus au sujet du quartier et des commodités autour de cette résidence
Demander maintenantCalculatrice de versements hypothécaires
- $
- %$
- %
- Capital et intérêts 0
- Impôt foncier 0
- Frais de copropriété 0

