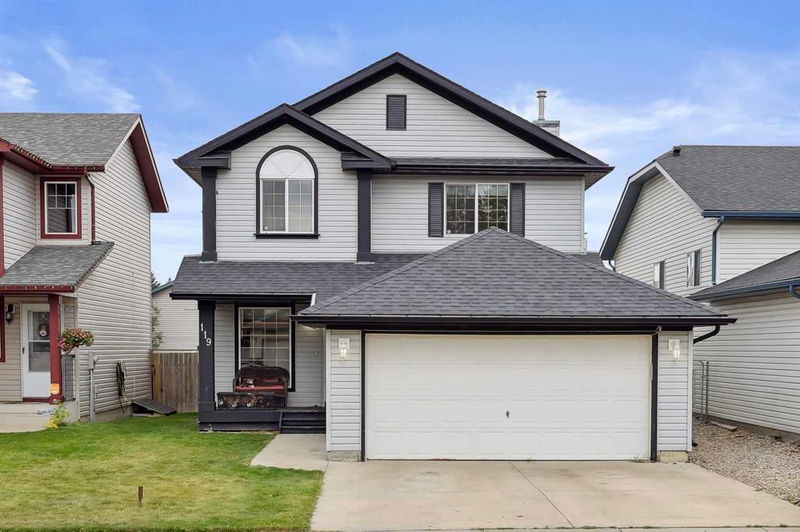Caractéristiques principales
- MLS® #: A2161978
- ID de propriété: SIRC2070328
- Type de propriété: Résidentiel, Maison unifamiliale détachée
- Aire habitable: 2 080 pi.ca.
- Construit en: 2000
- Chambre(s) à coucher: 3+1
- Salle(s) de bain: 3+1
- Stationnement(s): 5
- Inscrit par:
- RE/MAX First
Description de la propriété
Amazing opportunity to own a large unique home in the heart of Woodside, one of Airdrie's top communities. Located on a peaceful street with fantastic neighbors on a no thru road with cul-de-sac and south facing back yard makes this location very tough to beat. Notable features are AC, all new carpet, new tile, new toilets, newer roof at 10 years old, irrigation system (currently off), sump pump and new washer and dishwasher. At almost 2100sqft with 4 beds, 3 full baths, and fully developed basement this home offers room for the large family or the space to grow into. At entry you're greeted by a large and inviting open layout featuring a generous sized living room, a well-appointed kitchen with peninsula island and trendy open shelving, butcher block countertops, ample storage and updated appliances. An additional family room with dining area that transitions to the private backyard, offering abundant space with no rear neighbors and room to build a large new deck to suit your needs. Upstairs three spacious bedrooms await, including a king-sized master suite complemented by a walk-in closet and a 4-piece ensuite. The additional bedrooms offer plenty of space for growing kids. Descend to the finished basement, where an absolutely huge entertainment space can be converted to suit your needs. With another full bath and a fourth bedroom(non-compliant) this space provided ample room for guests, hobbies, extended family or kids space. Convenience is key with an attached double garage ensuring hassle-free parking and a mudroom / laundry space nicely tucked away on the main floor. Walking distance of the Woodside Golf Course and its renowned restaurant, while a short drive grants access to a wealth of amenities. With easy access to Deerfoot Trail and Calgary, this residence epitomizes both comfort and convenience.
Pièces
- TypeNiveauDimensionsPlancher
- SalonPrincipal10' 11" x 20'Autre
- Salle familialePrincipal14' 9.6" x 14' 6.9"Autre
- CuisinePrincipal9' 3.9" x 12'Autre
- Pièce bonusInférieur11' x 15' 6.9"Autre
- Salle à mangerPrincipal11' 9.6" x 12' 5"Autre
- Salle de lavagePrincipal5' 9.6" x 9' 3"Autre
- Salle de bainsPrincipal5' 2" x 5' 5"Autre
- Chambre à coucher principaleInférieur10' 11" x 15' 6.9"Autre
- Salle de bain attenanteInférieur8' 6.9" x 11' 11"Autre
- Chambre à coucherInférieur10' 11" x 13' 9.6"Autre
- Chambre à coucherInférieur10' x 10' 11"Autre
- Salle de bainsInférieur7' 6" x 7' 8"Autre
- Salle de bainsSupérieur4' 11" x 11' 5"Autre
- Chambre à coucherSupérieur11' 6.9" x 13' 6"Autre
Agents de cette inscription
Demandez plus d’infos
Demandez plus d’infos
Emplacement
119 Woodside Circle NW, Airdrie, Alberta, T4B 2J9 Canada
Autour de cette propriété
En savoir plus au sujet du quartier et des commodités autour de cette résidence.
Demander de l’information sur le quartier
En savoir plus au sujet du quartier et des commodités autour de cette résidence
Demander maintenantCalculatrice de versements hypothécaires
- $
- %$
- %
- Capital et intérêts 0
- Impôt foncier 0
- Frais de copropriété 0

