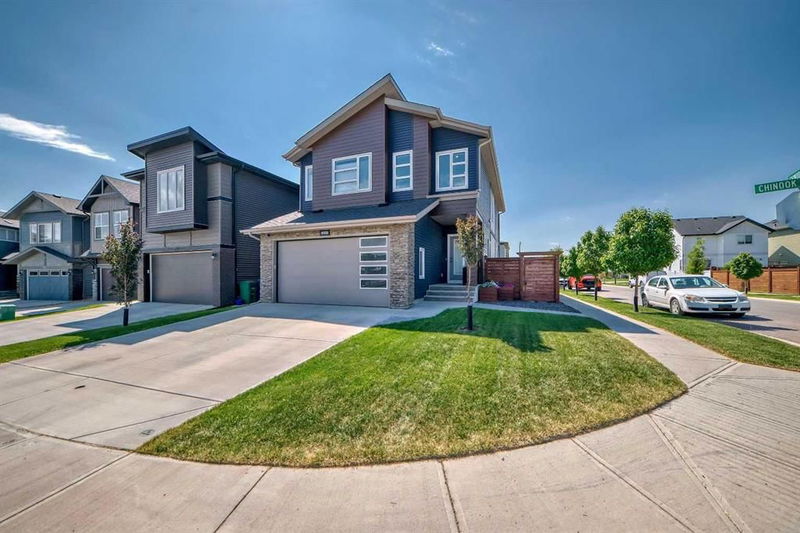Caractéristiques principales
- MLS® #: A2162170
- ID de propriété: SIRC2062773
- Type de propriété: Résidentiel, Maison unifamiliale détachée
- Aire habitable: 2 275,40 pi.ca.
- Construit en: 2019
- Chambre(s) à coucher: 3+2
- Salle(s) de bain: 3+1
- Stationnement(s): 4
- Inscrit par:
- Real Estate Professionals Inc.
Description de la propriété
New Price!Welcome Home to 572 Chinook Gate SQ SW,Airdrie, AB Upgraded Home on a South facing corner lot in the community of Chinook Gate! Lots ofParking and Located across from a park! 2 Storey home w/Fully developed basement has 5 Bedrooms, 4 bathrooms. There is Central A/C, a Front Office w/ French Doors and built in bookshelves. Open Modern layout on the main level, comes w/9’ ceilings (main floor and basement) many pot lights and lots of large windows (Blinds that go up and down, is Powered for the stairwell window)letting in all the natural sunlight, durable laminate flooring. The Kitchen has Tall white cabinets w/under lighting, subway tiled backsplash, Stainless Steel High-end appliances (GE Café plus Bosch Super Silent Dishwasher 38db) window over the 6 burner gas stove, Quartz countertops, soft-close drawers, breakfast counter Island, walk-thru pantry. Hidden garbage/recycle bin, Spice drawer. Large Dining Room has door that leads to the sunny south backyard. Living Room comes w/ gas Tile surround fireplace. A 2 pc bathroom and a mudroom w/huge closet complete the main level. Iron spindled staircase lead to the upstairs, Bonus Room. Double doors enter into the Primary Suite features a 5pc Ensuite w/ tile floors(Heated bathroom floors (in all 3 full bathrooms) a soaker tub, walk-in shower, and a walk-in closet. 2 other large bedrooms, a 4pc Bathroom comes w/ Quartz counters, and Laundry Room complete the upstairs level. Down in the basement there is a gym (Gym equipment NEG)(could be easily transitioned back into a family room) 2 Bedrooms, 4pc Bathroom, and a Den. Outside-in the backyard there is 4.5x4landing with a BBQ gas hookup and a 15x25 irregular stamped cement Patio, Power hookup for Hot Tub (Hot TUB is NEG.) Fully landscaped and fully-fenced. Double Attached Garage out front is heated and has a Utility sink w/hot/cold tap in garage Garage wall-mounted storage racks. Very Easy access to 24St and Yankee Valley Blvd, Walking distance to Chinook Winds Park and Walking paths, schools, parks, and the many amenities. This home is a must see! Schedule your private viewing CALL TODAY!
Pièces
- TypeNiveauDimensionsPlancher
- SalonPrincipal16' 5" x 11' 9"Autre
- CuisinePrincipal11' 3.9" x 17' 9"Autre
- Bureau à domicilePrincipal8' 9.9" x 8' 11"Autre
- Pièce bonusInférieur16' 5" x 13' 5"Autre
- Chambre à coucher principaleInférieur11' 9" x 17' 9.6"Autre
- Chambre à coucherInférieur11' x 10' 5"Autre
- Chambre à coucherInférieur11' x 10' 5"Autre
- Salle de lavageInférieur5' 3" x 6' 9.9"Autre
- Salle de sportSous-sol13' 6.9" x 15' 11"Autre
- Chambre à coucherSous-sol10' 6.9" x 9' 11"Autre
- Chambre à coucherSous-sol11' 11" x 12' 9.9"Autre
- BoudoirSous-sol7' 11" x 9' 9.9"Autre
Agents de cette inscription
Demandez plus d’infos
Demandez plus d’infos
Emplacement
572 Chinook Gate Square SW, Airdrie, Alberta, T4B 5C9 Canada
Autour de cette propriété
En savoir plus au sujet du quartier et des commodités autour de cette résidence.
Demander de l’information sur le quartier
En savoir plus au sujet du quartier et des commodités autour de cette résidence
Demander maintenantCalculatrice de versements hypothécaires
- $
- %$
- %
- Capital et intérêts 0
- Impôt foncier 0
- Frais de copropriété 0

