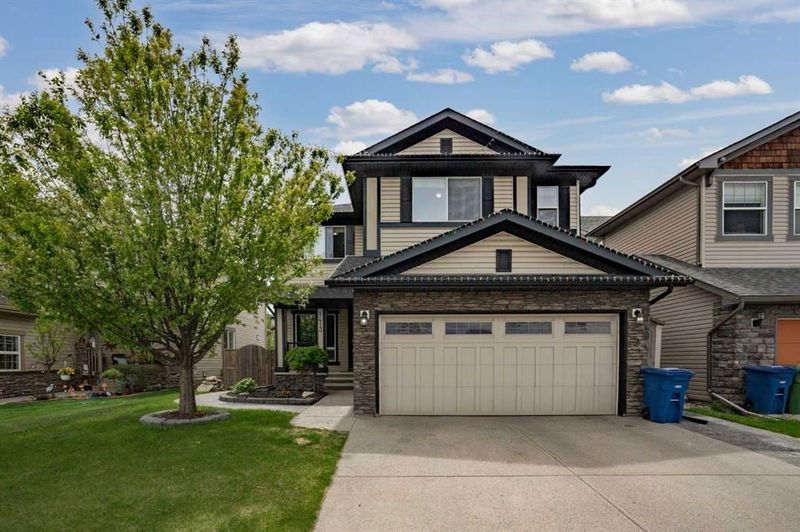Caractéristiques principales
- MLS® #: A2161444
- ID de propriété: SIRC2047027
- Type de propriété: Résidentiel, Maison unifamiliale détachée
- Aire habitable: 2 145,18 pi.ca.
- Construit en: 2006
- Chambre(s) à coucher: 3+1
- Salle(s) de bain: 3+1
- Stationnement(s): 4
- Inscrit par:
- Diamond Realty & Associates LTD.
Description de la propriété
LOCATION! LOCATION! LOCATION! Welcome Home to KINGS HEIGHTS, well known for it's family-friendly atmosphere, scenic parks, walking trails, and close proximity to main highways, excellent schools and amenities, making it one of Airdrie's most desirable neighborhoods. This stunning 2-Storey offers everything you've been dreaming of. The Move-In-Ready! features 4BED- 3.5BATH, FULLY FINISHED ILLEGAL BASEMENT SUITE & a beautiful- Fully LANDSCAPED South-Facing BACKYARD. As you step inside, you'll be greeted by luxury at every turn. The spacious Den/Sitting Room overlooking the front porch view, laminate flooring throughout, soaring HIGH ceilings open-to-above, & LARGE BRIGHT WINDOWS creating an inviting atmosphere. The Chef's Gourmet kitchen is a standout, complete with stainless steel appliances, GRANITE COUNTERTOPS, a massive KITCHEN ISLAND with a breakfast bar, & plenty of elegant white cabinetry. The adjacent dining area offers ample space for entertaining, sliding patio doors that provide a beautiful & serene view of the backyard. Step outside onto the FULLY LOADED DOUBLE-SIDED 2-TIER DECKS with GAS-line, perfect for outdoor entertainment and relaxation. With ample space for seating covered with an APPLE tree, a charming GAZEBO, & a patio surrounded with and mesmerizing LILAC Trees for extra privacy, ideal for hosting BBQ's with friends & family. Additionally, there's a 3rd deck with a potential of bonfire, perfect for long summer evenings, creating an enchanting atmosphere and making memories under the stars. The main level also boasts a cozy living room with a GAS FIRE PLACE, a huge DOUBLE-SIDED walkthrough PANTRY leading to the laundry room, double garage, & a convenient half bath on the side. Upstairs, you'll find an open-to-below design with 3 generously-sized bedrooms, including a massive primary suite with serene view of backyard, a luxurious 5pc ensuite featuring dual sinks and a 2-PERSON JETTED tub leading towards a MASSIVE WALK-IN-CLOSET. 2nd Bdrm features a huge walk-in closet too & MAIN STREET view with LUSH tree-line, curb appeal adjacent to GREEN BELT, so delightful especially, during Christmas lights season, 3rd Bdrm is also very generous too. A 4-pce bathroom and a unique upper-level nook/sitting area complete this floor. The BASEMENT is a true highlight, featuring a SEPERATE ENTRANCE, with an open-concept living room, a 4th bedroom, a versatile space for kitchen with dining area, and another full 3-pce bath, offering plenty of extra storage space as well. It's perfect for extended family, guests, or potential rental income. Enjoy the Central Air-Conditioning as an added bonus. The driveway is beautifully designed to complement the home's exterior, providing ample parking space and adding to the overall curb appeal. This home truly has it all, combining elegance, functionality, & a prime location. You must see it to appreciate all it has to offer. Don't miss this opportunity to make this dream home yours—schedule a viewing with your favourite Realtor!
Pièces
- TypeNiveauDimensionsPlancher
- Salle de bainsPrincipal5' x 4' 11"Autre
- Salle à mangerPrincipal10' x 13' 9.9"Autre
- Salle familialePrincipal14' 11" x 15' 9.6"Autre
- CuisinePrincipal10' 6.9" x 13' 9.9"Autre
- Salle de lavagePrincipal6' 3.9" x 8' 9.6"Autre
- SalonPrincipal13' 9.9" x 14' 8"Autre
- Salle de bains2ième étage9' 3" x 4' 9.9"Autre
- Salle de bain attenante2ième étage10' 11" x 12' 3.9"Autre
- Chambre à coucher2ième étage15' 6" x 12' 9.9"Autre
- Chambre à coucher2ième étage13' x 10' 6"Autre
- Chambre à coucher principale2ième étage13' 9.9" x 15' 6"Autre
- Penderie (Walk-in)2ième étage9' 6" x 4' 8"Autre
- Penderie (Walk-in)2ième étage9' 3" x 9' 9.6"Autre
- Salle de bainsSous-sol14' 9.6" x 6' 3"Autre
- Chambre à coucherSous-sol10' 6" x 13' 3.9"Autre
- Cuisine avec coin repasSous-sol7' 9.6" x 14' 5"Autre
- Séjour / Salle à mangerSous-sol14' 3" x 27' 9"Autre
- ServiceSous-sol14' 5" x 7' 3"Autre
- Garde-mangerPrincipal7' 6.9" x 8' 3.9"Autre
Agents de cette inscription
Demandez plus d’infos
Demandez plus d’infos
Emplacement
1413 Kings Heights Boulevard SE, Airdrie, Alberta, T4A 0A1 Canada
Autour de cette propriété
En savoir plus au sujet du quartier et des commodités autour de cette résidence.
Demander de l’information sur le quartier
En savoir plus au sujet du quartier et des commodités autour de cette résidence
Demander maintenantCalculatrice de versements hypothécaires
- $
- %$
- %
- Capital et intérêts 0
- Impôt foncier 0
- Frais de copropriété 0

