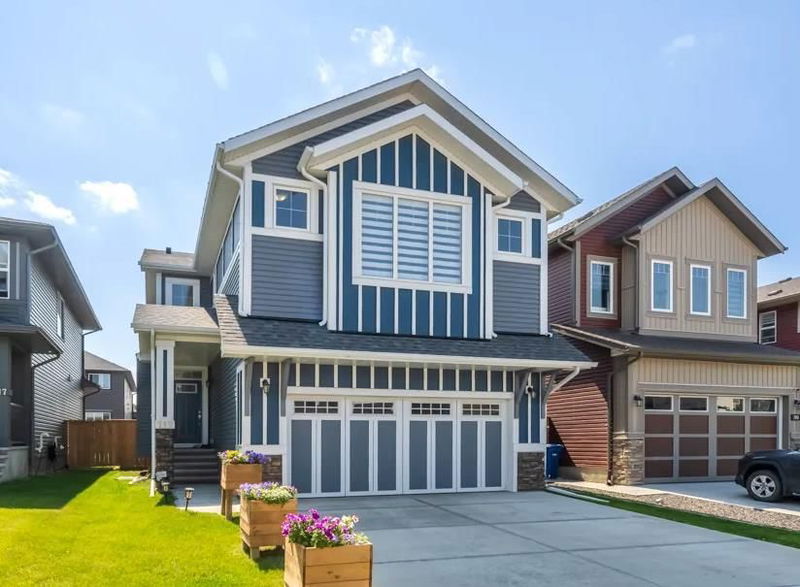Caractéristiques principales
- MLS® #: A2156740
- ID de propriété: SIRC2024609
- Type de propriété: Résidentiel, Maison unifamiliale détachée
- Aire habitable: 2 224 pi.ca.
- Construit en: 2019
- Chambre(s) à coucher: 3
- Salle(s) de bain: 2+1
- Stationnement(s): 4
- Inscrit par:
- RE/MAX Real Estate (Central)
Description de la propriété
Discover the perfect blend of luxury and convenience in the sought-after community of Midtown. This exquisite home offers a blend of elegance and modern functionality, with LVP flooring throughout the main floor and soaring 9-foot ceilings, creating a spacious and inviting atmosphere. The main floor includes a den/tech area adjacent to the front entry, a 2-piece powder room and a convenient mudroom between the kitchen and garage. For the culinary enthusiast, the kitchen includes a large island, stainless steel appliances, built-in oven and microwave, electric cooktop, and extensive counter space with floor to ceiling pantry storage. Quartz countertops and undermount sinks in both the kitchen and bathrooms, with soft-closing drawers add a touch of refinement. Enjoy the cozy ambiance of a gas fireplace with a floating wood mantle in the family room. The upper level offers a thoughtful design with three generously sized bedrooms, and a 4-piece bathroom for shared use. The primary bedroom is a true retreat, featuring a spacious 5-piece ensuite for your relaxation and privacy. A central bonus room provides the perfect sitting area, ideal for a family lounge, a kids’ play area, or a peaceful reading nook. This versatile space enhances the home’s layout, providing a cozy spot for everyone to gather. There is also a laundry room conveniently located on the upper floor. Step outside onto the deck and enjoy the sunny southern exposure and privacy of a fully landscaped and fenced backyard. With an oversized garage (21’x24’), you will have ample space for vehicles and storage. Discover a world of possibilities with this spacious unfinished basement, offering a blank canvas ready for your personal touch. With clear 9-foot ceilings and a completely open layout free from posts or obstructions, this space allows for maximum design flexibility. Unlock the potential of this versatile area and transform it into the basement of your dreams. Situated in a prime location, this home provides easy access to a variety of amenities, multiple schools, regional pathway system, green spaces, and the downtown core making it an ideal choice for a family friendly residence. Do not miss the opportunity to make this exceptional property your own!
Pièces
- TypeNiveauDimensionsPlancher
- CuisinePrincipal15' x 15'Autre
- Salle à mangerPrincipal9' 3" x 13'Autre
- Pièce principalePrincipal11' 6.9" x 15' 6.9"Autre
- BoudoirPrincipal5' 6.9" x 8'Autre
- Pièce bonusInférieur13' x 15'Autre
- Chambre à coucherInférieur13' x 10'Autre
- Chambre à coucherInférieur10' 11" x 12' 3"Autre
- Chambre à coucherInférieur10' 11" x 12' 3"Autre
Agents de cette inscription
Demandez plus d’infos
Demandez plus d’infos
Emplacement
713 Midtown Drive SW, Airdrie, Alberta, T4B 4K5 Canada
Autour de cette propriété
En savoir plus au sujet du quartier et des commodités autour de cette résidence.
Demander de l’information sur le quartier
En savoir plus au sujet du quartier et des commodités autour de cette résidence
Demander maintenantCalculatrice de versements hypothécaires
- $
- %$
- %
- Capital et intérêts 0
- Impôt foncier 0
- Frais de copropriété 0

