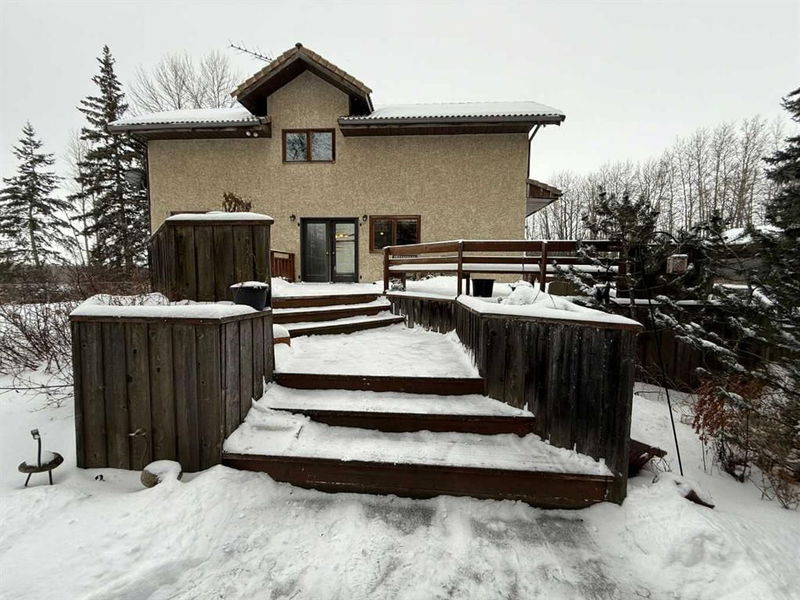Caractéristiques principales
- MLS® #: A2184108
- ID de propriété: SIRC2211038
- Type de propriété: Résidentiel, Maison unifamiliale détachée
- Aire habitable: 2 287 pi.ca.
- Construit en: 1988
- Chambre(s) à coucher: 3+2
- Salle(s) de bain: 2
- Stationnement(s): 3
- Inscrit par:
- Century 21 Bravo Realty
Description de la propriété
Rare opportunity to own 11.8 acre acreage with a stack log home on the edge of Blackfalds. Run a business, build a large shop or pasture livestock. possible gravel resources on the property in a plan that allows for gravel extraction. Setters & Sons Construction is currently hauling gravel from adjacent pit. This property is neighbouring Industrial use buildings & industrial sites including Sterling Crane, Central City Asphalt, & other companies. There is a custom stucco home & farm site tucked into the East corner of this property. The house needs some repairs. The buildings are good. There is a 40 X 60 Building, under floor heating and was designed, built, & was used as a professional dog Kennel (K-9 Acres) There is also a good barn & a 3 car garage. Garage & barn have metal roofs, Kennel has 5 year old shingles. The property is ideal for an animal training & boarding facility, or most other home occupations you would like to operate. Large pieces of land with house & buildings this close to town at this price are extremely hard to come by. The property has 3 legal access points. Land is serviced with power, natural gas, a good well, sewer is open air discharge into the pasture and trees. All buildings are serviced with power. 5 Bedrooms 2 bathrooms. Master bedroom has a walk in closet & an ensuite bathroom. Main bathroom has a roughed in sauna. Living room has a floor to ceiling rock feature and a gas fire place insert 10 years ago.
Pièces
- TypeNiveauDimensionsPlancher
- EntréePrincipal6' 3.9" x 7' 11"Autre
- Salle à mangerPrincipal9' x 13'Autre
- CuisinePrincipal12' 3" x 13' 3.9"Autre
- SalonPrincipal14' 6.9" x 18' 11"Autre
- Chambre à coucherPrincipal9' 11" x 10' 11"Autre
- Salle de bainsPrincipal6' 5" x 11' 6"Autre
- Chambre à coucherPrincipal9' 11" x 9' 9"Autre
- Solarium/VerrièrePrincipal10' 11" x 22' 6"Autre
- VérandaPrincipal12' x 24'Autre
- Salle de bain attenantePrincipal6' 2" x 11' 9.9"Autre
- Chambre à coucher principale2ième étage14' x 17'Autre
- Salle familialeSous-sol19' 8" x 22' 9"Autre
- RangementSous-sol6' 6" x 10' 6"Autre
- Chambre à coucherSous-sol7' 11" x 10' 6.9"Autre
- Salle de lavageSous-sol5' 2" x 10' 9"Autre
- Chambre à coucherSous-sol7' 11" x 10' 8"Autre
Agents de cette inscription
Demandez plus d’infos
Demandez plus d’infos
Emplacement
39316 Range Road 273, Rural Lacombe County, Alberta, T0M 0J0 Canada
Autour de cette propriété
En savoir plus au sujet du quartier et des commodités autour de cette résidence.
Demander de l’information sur le quartier
En savoir plus au sujet du quartier et des commodités autour de cette résidence
Demander maintenantCalculatrice de versements hypothécaires
- $
- %$
- %
- Capital et intérêts 0
- Impôt foncier 0
- Frais de copropriété 0

