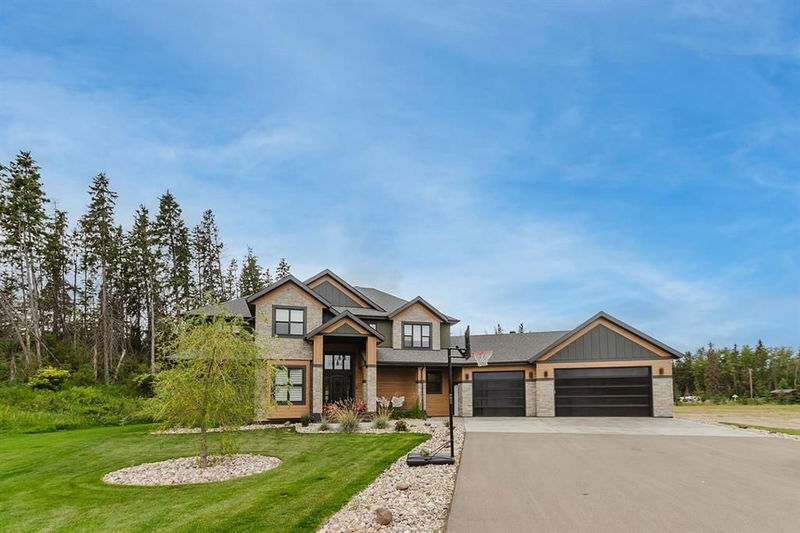Caractéristiques principales
- MLS® #: A2170576
- ID de propriété: SIRC2117884
- Type de propriété: Résidentiel, Maison unifamiliale détachée
- Aire habitable: 3 226 pi.ca.
- Construit en: 2020
- Chambre(s) à coucher: 4+2
- Salle(s) de bain: 4+1
- Inscrit par:
- Royal Lepage Network Realty Corp.
Description de la propriété
Experience unparalleled luxury in this stunning custom-built two-storey home, nestled on a semi-treed 1.25-acre lot in Burbank Heights. Spanning over 5,000 sq. ft. of meticulously crafted living space, this 2020-built masterpiece seamlessly blends modern elegance with ultimate comfort. Be welcomed by soaring 18-foot ceilings and a beautifully handcrafted iron railing. Cook and entertain in style with custom white oak and maple cabinetry kitchen, exquisite quartzite countertops, a GE Café gas range, and a spacious walk-in pantry.
Enjoy breathtaking views through floor-to-ceiling windows in the living room complemented by a cozy natural stone fireplace. Your personal Primary Bedroom retreat awaits, featuring a spa-inspired ensuite with a luxurious steam shower and a relaxing soaking tub. Second level features additional spacious bedrooms, a family room, and a private ensuite. The fully finished Basement is perfect for entertainment, featuring a media room, 2 additional bedrooms, and a spacious bath.
Garage:
A car enthusiast’s dream, this 7-car garage comes with sleek epoxy flooring.
Outdoor Oasis:
A beautifully landscaped yard, along with a covered deck equipped with power screens, makes it an entertainer's paradise.
Modern Amenities:
Complete with underfloor heating, air conditioning, and high-end finishes throughout, this home epitomizes luxury living.
Conveniently located close to scenic walking trails and just a short drive to nearby cities, this property truly is a rare gem!
Pièces
- TypeNiveauDimensionsPlancher
- Salle de bainsPrincipal0' x 0'Autre
- Salle de bain attenantePrincipal0' x 0'Autre
- Salle à mangerPrincipal10' x 21' 3.9"Autre
- FoyerPrincipal8' 6" x 11' 9"Autre
- CuisinePrincipal11' 9.6" x 20' 2"Autre
- Salle de lavagePrincipal9' x 6' 9.9"Autre
- VestibulePrincipal8' 8" x 15' 8"Autre
- Bureau à domicilePrincipal9' 11" x 12' 2"Autre
- Chambre à coucher principalePrincipal13' 6" x 15' 3"Autre
- Penderie (Walk-in)Principal9' 9.6" x 6' 9"Autre
- Salle de bains2ième étage0' x 0'Autre
- Salle de bain attenante2ième étage0' x 0'Autre
- Chambre à coucher2ième étage13' 8" x 11' 9"Autre
- Chambre à coucher2ième étage9' 11" x 14' 5"Autre
- Chambre à coucher2ième étage15' 8" x 11' 5"Autre
- Salle familiale2ième étage15' 9.6" x 19'Autre
- Salle de bainsSous-sol0' x 0'Autre
- Chambre à coucherSous-sol11' 11" x 13' 9.9"Autre
- Chambre à coucherSous-sol12' 11" x 14' 6"Autre
- Salle de jeuxSous-sol17' 11" x 14' 9"Autre
- RangementSous-sol9' 5" x 4' 9.9"Autre
Agents de cette inscription
Demandez plus d’infos
Demandez plus d’infos
Emplacement
27111 Highway 597 #132, Rural Lacombe County, Alberta, T0M 0J0 Canada
Autour de cette propriété
En savoir plus au sujet du quartier et des commodités autour de cette résidence.
Demander de l’information sur le quartier
En savoir plus au sujet du quartier et des commodités autour de cette résidence
Demander maintenantCalculatrice de versements hypothécaires
- $
- %$
- %
- Capital et intérêts 0
- Impôt foncier 0
- Frais de copropriété 0

