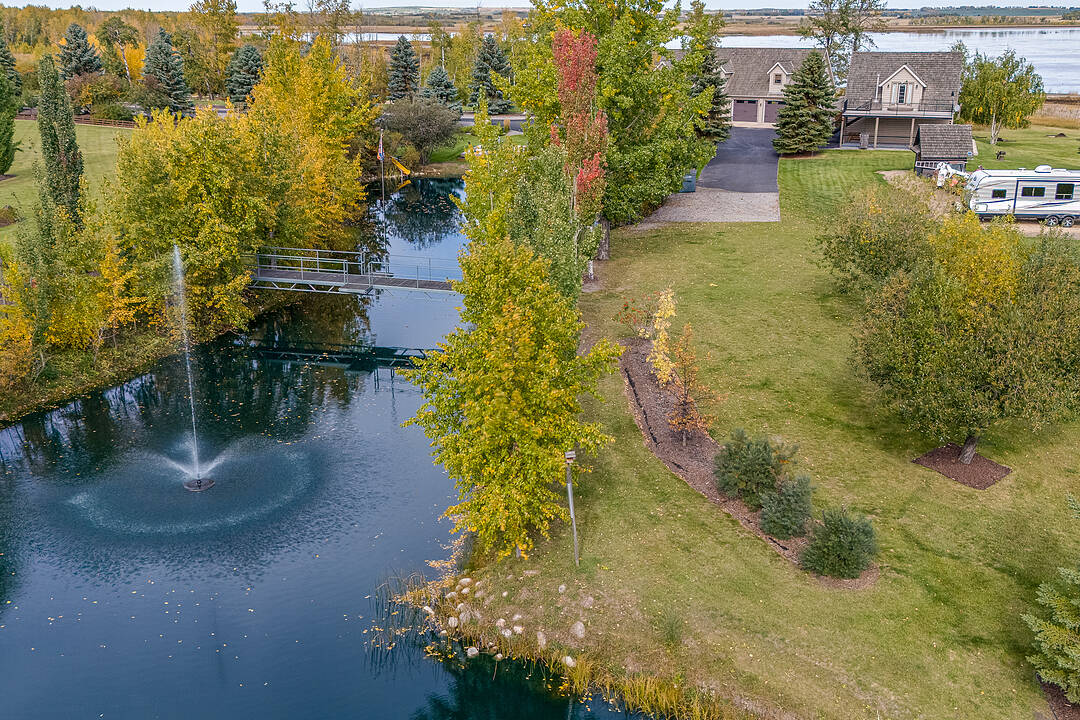Caractéristiques principales
- MLS® #: A2168451
- ID de propriété: SIRC2116045
- Type de propriété: Résidentiel, Maison unifamiliale détachée
- Aire habitable: 3 422,31 pi.ca.
- Grandeur du terrain: 12,75 ac
- Construit en: 1996
- Chambre(s) à coucher: 2
- Salle(s) de bain: 2
- Stationnement(s): 10
- Inscrit par:
- Kim Stubbs
Description de la propriété
Your own private paradise or the perfect getaway retreat, this exceptional acreage presents endless possibilities! A beautiful 12 acre nature lovers dream is located on Pelican Narrows at Buffalo Lake in the centre of bird watching heaven. Beautifully manicured grounds encourage outdoor living with a private pond, walking trails and decks for dining or soaking up the sun. This exceptionally well-maintained home showcases the rustic charm of stone and wood, incorporating features of a heart-warming chef’s kitchen, farm style dining area, and cozy seating to entice family and friends. Enjoy entertaining in the great room with the beautiful vaulted ceiling, stone fireplace, wet bar and amazing lake views. Two bedrooms, a sleeping loft, den and two well-appointed bathrooms complete the living space. The property includes a bright laundry/mud room area, an attached two car garage and a detached heated garage/shop. Above the detached garage is a guest suite with a perfect sunset deck. A lifestyle worth living!
Téléchargements et médias
Caractéristiques
- 3+ foyers
- Accès au lac
- Aire
- Aire de jeu
- Appareils ménagers en acier inox
- Arrière-cour
- Aspirateur central
- Atelier
- Au bord de l’eau
- Bord de lac
- Campagne
- Coin bar
- Espace de rangement
- Espace extérieur
- Étang
- Garage pour 3 voitures et plus
- Garde-manger
- Intimité
- Lac
- Patio sur le toit
- Pêche
- Plaisance
- Plancher en bois
- Planchers chauffants
- Salle de bain attenante
- Salle de lavage
- Vie à la campagne
- Vue sur l’eau
- Vue sur le lac
Pièces
- TypeNiveauDimensionsPlancher
- Chambre à coucherPrincipal12' 6" x 14' 8"Autre
- Salle à mangerPrincipal11' 11" x 12' 6"Autre
- Salle familialePrincipal10' 2" x 19' 9.9"Autre
- CuisinePrincipal9' 8" x 22' 9.6"Autre
- SalonPrincipal14' 6" x 20' 2"Autre
- Salle de lavagePrincipal8' x 9' 9.6"Autre
- VestibulePrincipal12' x 17' 3"Autre
- Boudoir2ième étage16' 9" x 18' 8"Autre
- Pièce principale2ième étage29' x 41' 6"Autre
- Loft3ième étage9' x 16' 3"Autre
- Chambre à coucher principale2ième étage14' 3.9" x 23' 5"Autre
Contactez-moi pour plus d’informations
Emplacement
40303 Range Road 222, Rural Lacombe County, Alberta, T0B 3C0 Canada
Autour de cette propriété
En savoir plus au sujet du quartier et des commodités autour de cette résidence.
Demander de l’information sur le quartier
En savoir plus au sujet du quartier et des commodités autour de cette résidence
Demander maintenantCalculatrice de versements hypothécaires
- $
- %$
- %
- Capital et intérêts 0
- Impôt foncier 0
- Frais de copropriété 0
Commercialisé par
Sotheby’s International Realty Canada
5111 Elbow Drive SW
Calgary, Alberta, T2V 1H2

