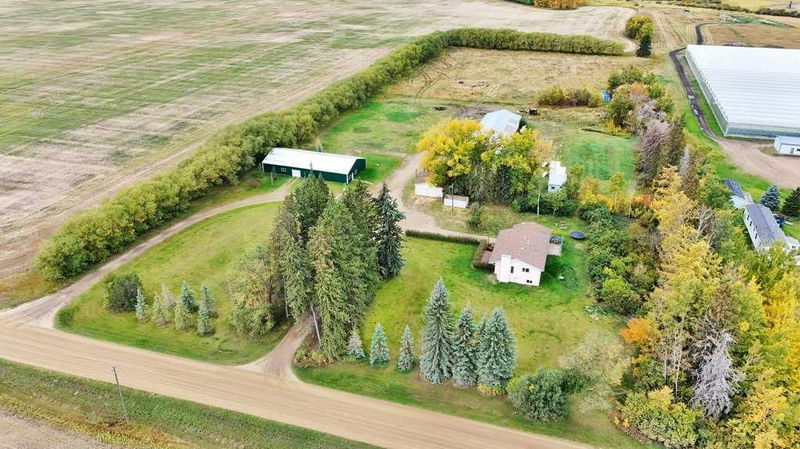Caractéristiques principales
- MLS® #: A2170134
- ID de propriété: SIRC2115857
- Type de propriété: Résidentiel, Maison unifamiliale détachée
- Aire habitable: 1 433 pi.ca.
- Construit en: 1990
- Chambre(s) à coucher: 2+3
- Salle(s) de bain: 3
- Inscrit par:
- CIR Realty
Description de la propriété
If you're seeking the perfect blend of space, functionality, and versatility, this 10-acre property is an absolute gem. Nestled just minutes from the beautiful beaches of Gull Lake, this estate offers an incredible range of features that make it ideal for a multi-generational family, car collectors, or anyone looking for expansive living and working space.
The 5 bedroom/3 bath home is both spacious and cozy, providing ample room for family living. Attached is a single garage for everyday convenience, but the property truly shines with its 26 x 30 heated detached garage, ideal for projects, hobbies, or additional parking.
For those needing even more space, you'll find not one but two sizable shops. The 40' x 110' shop includes an office area, making it perfect for a home business or workshop. In addition, the 46' x 92' shop is equipped with living quarters, providing an excellent option for extended family, guests, or even rental income. Families with a love for the outdoors and animals will appreciate the large chicken coop on this property and the dog kennel, attached to the main house, offering convenience and easy care for pets and livestock. The well-maintained grounds provide plenty of room for gardening, recreation, or simply enjoying the peaceful rural setting. Overall, this acreage offers endless possibilities. Whether you're a growing family, a car enthusiast with a collection, or looking for a property that supports multiple uses, this Gull Lake-area estate is an extraordinary opportunity to own a piece of paradise with a rural charm and modern amenities.
Pièces
- TypeNiveauDimensionsPlancher
- CuisinePrincipal19' x 11'Autre
- SalonPrincipal12' x 17'Autre
- Salle à mangerPrincipal16' x 11'Autre
- Chambre à coucher principalePrincipal13' x 13'Autre
- Salle de bain attenantePrincipal6' 9.9" x 8'Autre
- Salle de bainsPrincipal7' x 10'Autre
- Salle de lavagePrincipal13' x 11'Autre
- Chambre à coucherPrincipal9' x 13'Autre
- Chambre à coucherSupérieur8' x 13'Autre
- Salle de bainsSupérieur11' x 7' 9.9"Autre
- Chambre à coucherSupérieur11' x 12' 6"Autre
- Chambre à coucherSupérieur14' x 14'Autre
- Salle familialeSupérieur14' x 31'Autre
Agents de cette inscription
Demandez plus d’infos
Demandez plus d’infos
Emplacement
40114 Range Road 28-3, Rural Lacombe County, Alberta, T0M 0J0 Canada
Autour de cette propriété
En savoir plus au sujet du quartier et des commodités autour de cette résidence.
Demander de l’information sur le quartier
En savoir plus au sujet du quartier et des commodités autour de cette résidence
Demander maintenantCalculatrice de versements hypothécaires
- $
- %$
- %
- Capital et intérêts 0
- Impôt foncier 0
- Frais de copropriété 0

